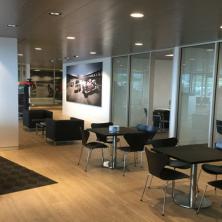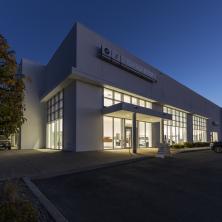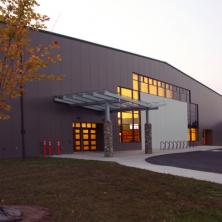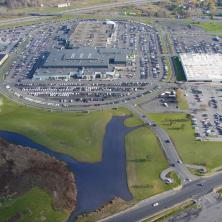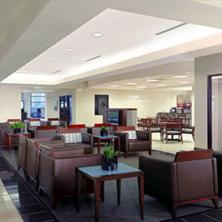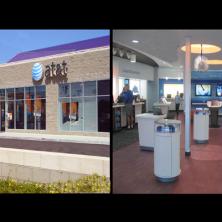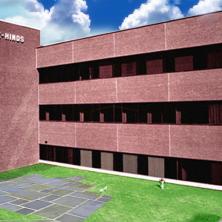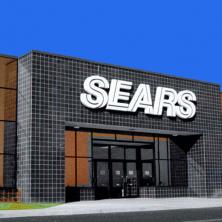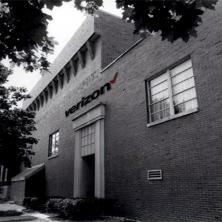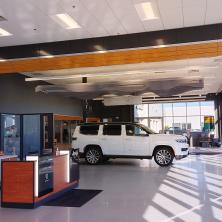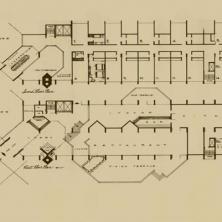
Portfolio | Commercial
Burdick Driver's Village
RSA was hired for architectural services to plan and design one of the largest auto dealership complex in the northeast. This 526,000 square foot facility houses 18 showrooms and 22 dealerships on 90 acres with a ¾ mile test track. RSA's plan demolished a portion of the former Penn Can Mall and theater buildings and renovated the remaining portions into showrooms and auto merchandising retail shops, a conference center, offices, used car showroom and maintenance facility while at the same time adding the new dealerships. A design / build approach was utilized on phases as it was designed to budget to meet the Owner’s schedule and requirements. RSA has used design / build on numerous fast track retail and credit union facilities. This state of the art complex has approximately 250 service bays ranging in size from cars to oversized trucks. It contains full service body shop and paint shops.
Project Construction Cost estimate: $32,000,000 . Project included site planning and design for this entire site area.
- Facility is classified as Moderate Hazard Storage S-1, with Business (B) and Mercantile (M) Occupancie
- The new facility encompasses 22 automobile franchises, mechanical repair, body shop, retail space, and corporate offices.
- Additional features include a new centralized loading and delivery area, multi-level storage facilities, and building wide sprinkler upgrade.
- Facilities include multiple testing and repair areas for automobile and trucks with more than 235 repair and service bays.
- RSA worked closely with the Burdick team to incorporate more than 25 major retailers and auto dealerships into the site.
- Most recently RSA worked on a Chevy/GMC combined dealership with 36 maintenance bays and totaled 53,500 sf.
- Our team is currently renovating Audi and Mazda dealerships to expand the showroom and service area and to update the facilities.
View All Commercial Projects »
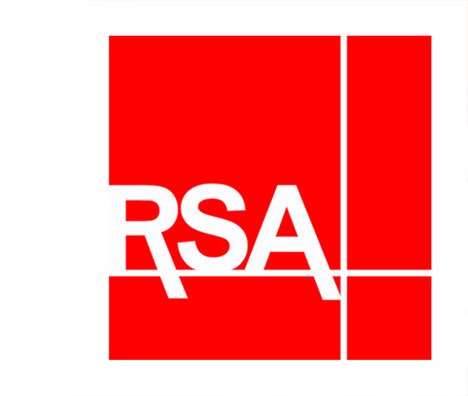 Robertson Strong Apgar
Robertson Strong Apgar
