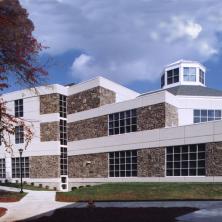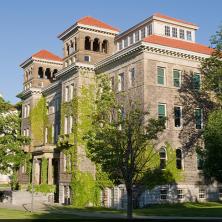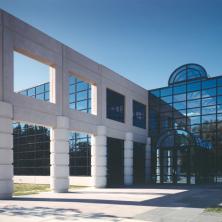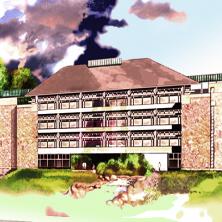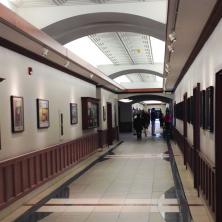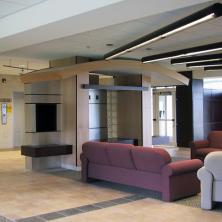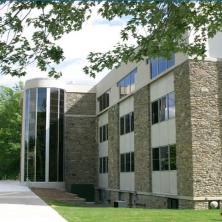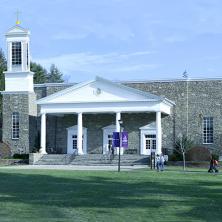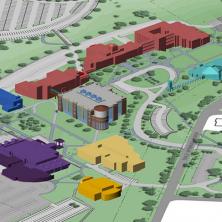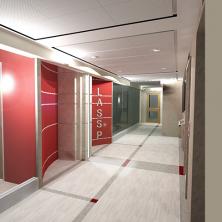
Portfolio | Higher Education
Syracuse University Manley
Manley Field House(Football Hall of Fame) - project consists of three distinct additions to the existing structure and significant redevelopment of the surrounding environment to create a more cohesive campus setting. Located within the building are gallery classrooms, meeting rooms, offices, and a computer center. Support spaces include kitchen, cafeteria, lounge, locker rooms, work out rooms, and laundry.
The uniqueness of form and materials of this project provides a distinctive statement reflecting Syracuse University’s philosophy of quality in education. The interior contains classrooms, meeting rooms, offices, computer center, kitchen, cafeteria and spaces ancillary to the football program. A 200 seat auditorium serves as a teaching station incorporating state of the art video, audio and lighting capabilities. The building also houses a study hall and a gathering space for special receptions.
The Football Hall of Fame Gallery is the dominant special volume. Experienced immediately upon entry, this stimulating two-story, sky lighted exhibition space houses university memorabilia and provides a strikingly bright and cheerful environment for viewing the historic sports displays.
View All Higher Education Projects »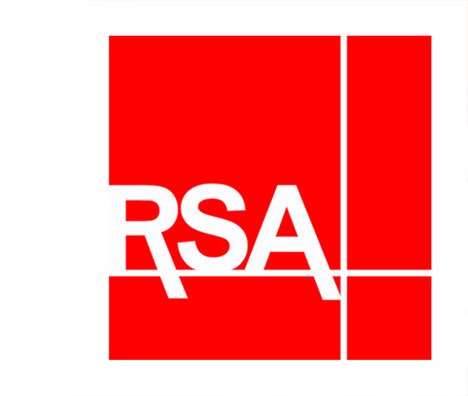 Robertson Strong Apgar
Robertson Strong Apgar
