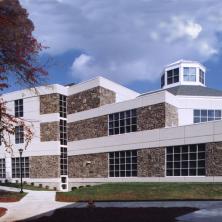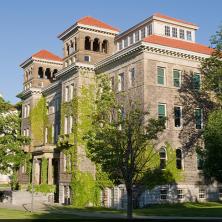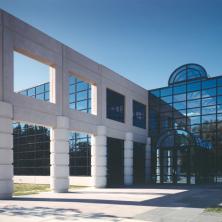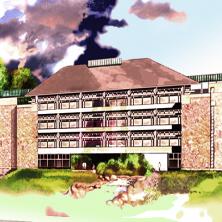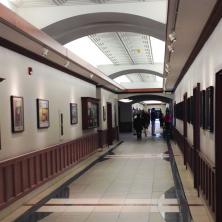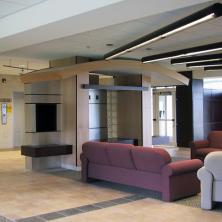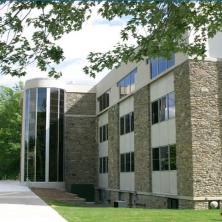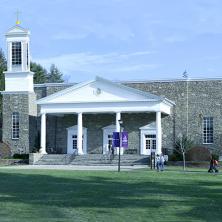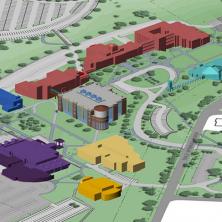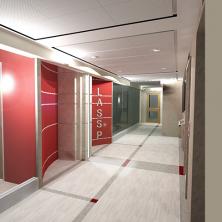
Portfolio | Higher Education
Syracuse University Smith Hall
Renovation of the historic Smith Hall Academic building on the main lawn of Syracuse University was a challenging design project for Robertson Strong Apgar Architects. The project consisted of significant renovations of the exterior and interior. On the interior, demolition of interior walls were opened up to provide for more flexibility space. Original brick walls were exposed adding great character to the rooms. An elevator was added to provide accessibility to the multiple floors. Two new stairs were designed to meet the present code requirements and provide better and safer access. New doors, ceilings, and flooring were updated throughout the structure.
An art gallery space was created for displaying student work and visiting exhibitions.
On the exterior, the entire historic clay tile roof was removed, deteriorated roof structure replaced, and original clay tile reinstalled. Over 30% of the roof tile had to be manufactured as original pieces were missing, cracked, or severely deteriorated. This included many special shapes which RSA Architects had to provide drawings for the manufacturer to reproduce. All the exterior stone masonry was repaired including replacement of stone, special shape cut stones, stone columns, as well as repointing all deteriorated areas. Metal and wood trim detailing on the building was repaired and / or replaced. The renovated building has an upgraded exterior shell and interior classrooms and modifications that will serve the University well for decades.
View All Higher Education Projects » Robertson Strong Apgar
Robertson Strong Apgar
