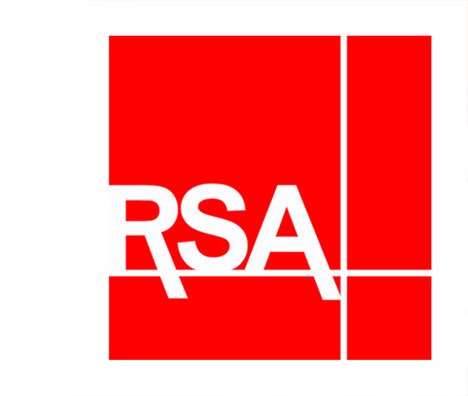
Portfolio | Design Concepts
3d floor plan rendering
A concept rendering showing the layout floor plan for a 120,000 square foot new facility.
View All Design Concepts Projects »
A concept rendering showing the layout floor plan for a 120,000 square foot new facility.
View All Design Concepts Projects » Robertson Strong Apgar
Robertson Strong Apgar