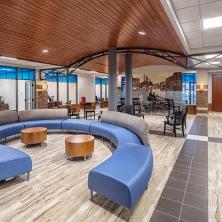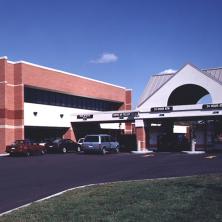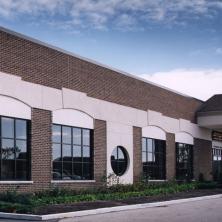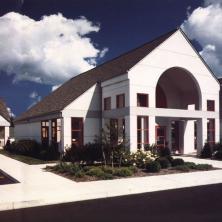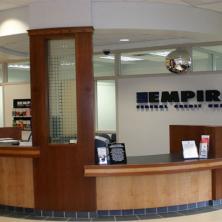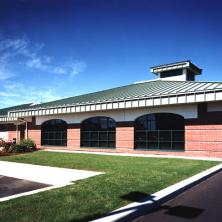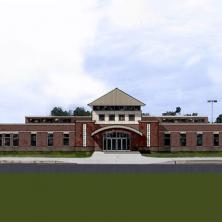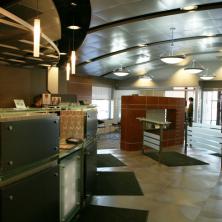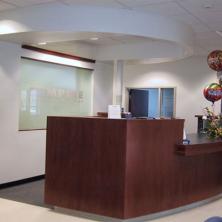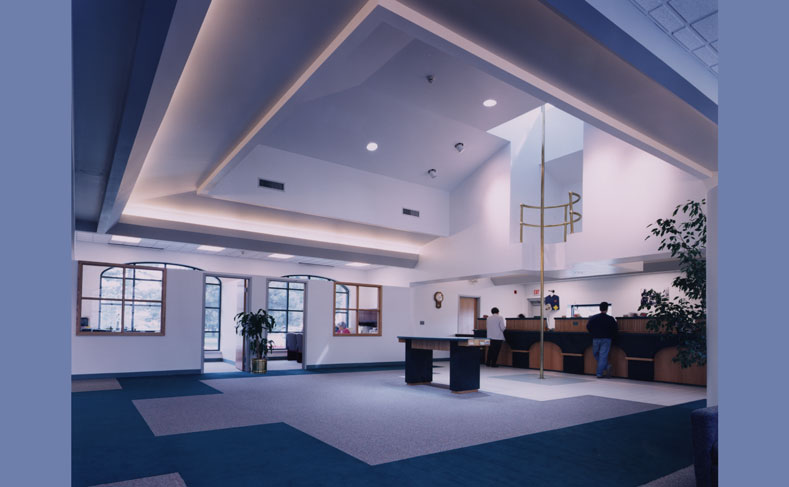
Portfolio | Finance
Syracuse Firefighters Credit Union
The Syracuse Fire Department Employees Federal Credit Union was established with membership from the employees of the Syracuse Fire Department. The new building was needed for the expanded credit union operations. The design was to incorporate elements and items symbolic of old firehouse design’s.
The new facility was planned with three components: an administrative services block, a member services block and a central entry reception lobby.The administrative block contains offices, work rooms, a conference room, and a staff break room. The member services block offers a spacious lobby/waiting area, member lounge, member service representative stations and the teller line; all occupying the same open space. The focal point is a geometric ceiling with perimeter vaulted light troughs. A creative structural solution allows a span of 48-foot square. An inspiring challenge for Robertson Strong Apgar Architects was the design of a lightwell that highlights an authentic brass fire pole recovered from a historic Syracuse firehouse. To enrich the atmosphere and for the comfort of the members, historic fire department photographs and memorabilia are placed along the walls.
The facility was situated on the site to take advantage of the vistas to the city park adjacent to the site. The Syracuse Fire Department Employees Federal Credit Union is a special place designed to meet their needs.
View All Finance Projects »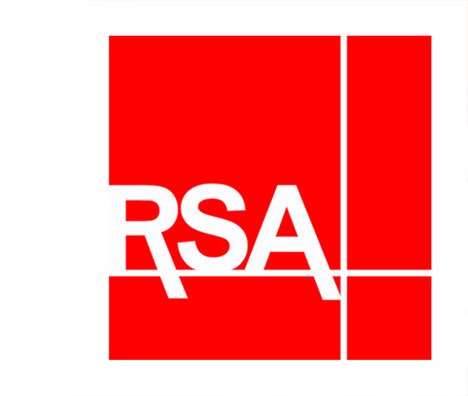 Robertson Strong Apgar
Robertson Strong Apgar
