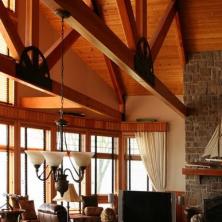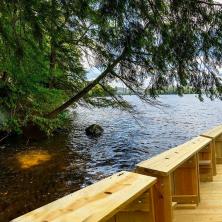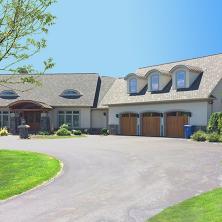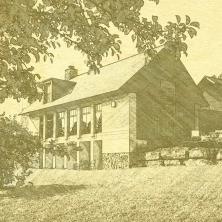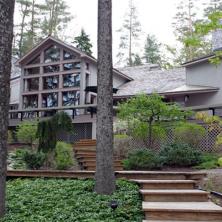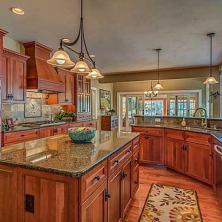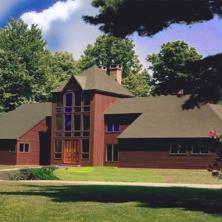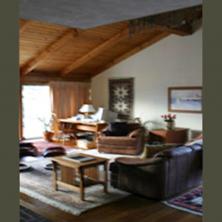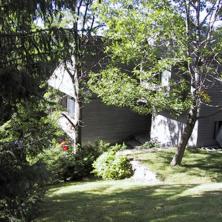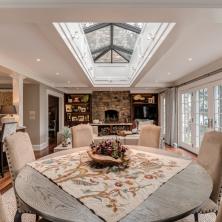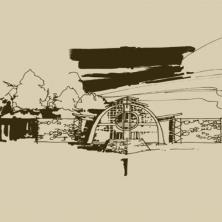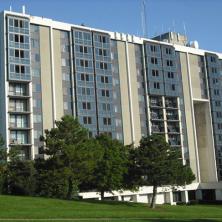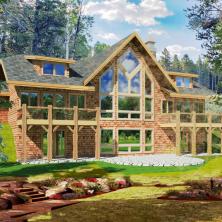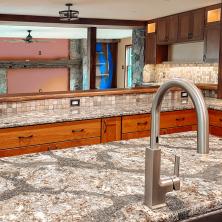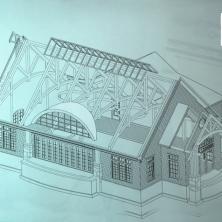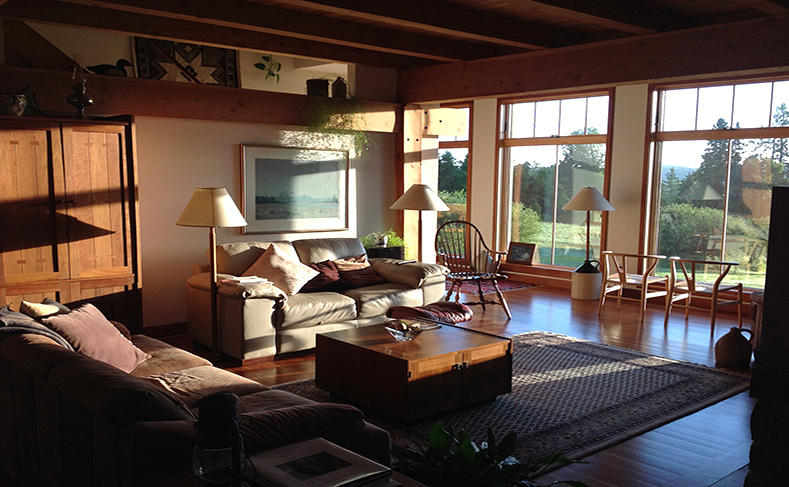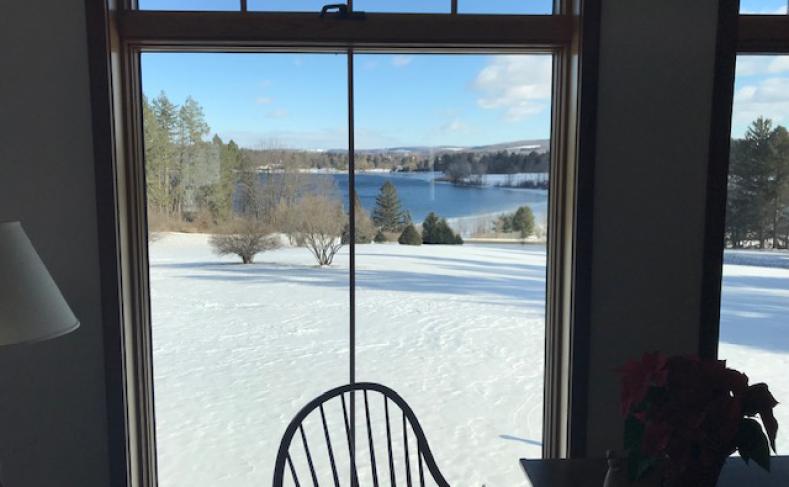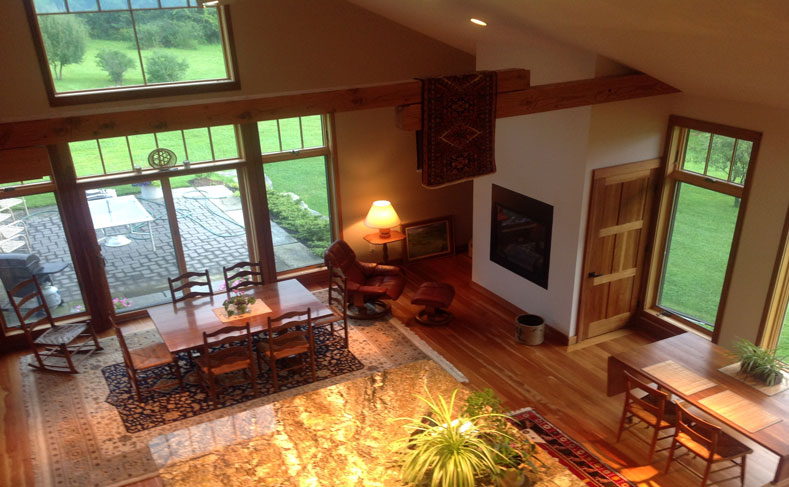
Portfolio | Residential
Lake House
The site is an open grassy field sloping gently down toward the lake, seventy feet below, with expansive views of hills beyond. For years the owners loved spending time with family and friends enjoying their land, on the edge of the woods, overlooking an upstate New York lake. One hundred year old Black Spruce trees along the perimeter form a nearly continuous enclosure of the site. Their children had grown and left home so they decided to downsize their home to this land.
Locating and designing the structure to maximize views was the owners’ desire. To this end the house was situated near the westerly side, high elevation end, of the property. Elongating the plan in the North/South direction maximized the lake vistas as well as Sunrise and Sunset viewing.
Though a small house of 2,600 s.f., one of the owners’ parameters was that it would have a larger feel through larger gathering spaces. The couple enjoys hospitality along with cooking however they wanted to be part of the conversations during larger gatherings, while cooking, so the design of the first floor plan brought together the kitchen, dining and seating area in a great room. Large windows grouped closely along the east and west walls give the home a sense of openness and visually uniting the home with its environment.
Designing the majority of the rooms with natural cross ventilation with large operable windows and generous overhangs to protect the open windows was a program requirement. The rooms are one room wide allowing windows on opposite sides of the rooms. Dormers on the second floor create small scale interesting spaces for reading and study; these have generous size windows.
The form and materials were inspired by the Upstate New York vernacular, incorporating post and beam construction which is exposed in portions of the larger spaces, along with standard wood structural systems. The exterior cladding is stone, cedar wood siding and plaster. Natural wild cherry wood is incorporated in the interior floors, doors and trim of the living areas which was cut and milled locally. The stone on the exterior and the interior fireplace were laid up from NYS stone similar to other local residences.
The design of the home sought to sensitively root and connect it to its place, enhancing the owners’ ability to experience all aspects of the land and the home together. To achieve this, the home was composed with the overall volumes and the various spaces organized along the north south axis running through the structure. Secondary spaces such as storage closets are symmetrically arranged, as can be seen in the plans. Views are directed and outdoor terrace living areas are shaped and framed by the building composition and landscape design layout, further enhancing the experience of place.
The entry level serves as the primary living space and is situated into three groupings; the Great Room, the Living Room and the Study which could become a master bedroom in the future. The Living Room has a ceiling of Douglas Fir timbers with Fir tongue and groove decking providing natural beauty, texture and warm tones of color.
The design was inspired by the land with its natural beauty and assets, the simplicity of the surrounding rural building vernacular, and the clients’ desires to be deeply connected to the land and its vistas in a clean, open, work of architecture.
Calibri (Body)
View All Residential Projects » Robertson Strong Apgar
Robertson Strong Apgar
