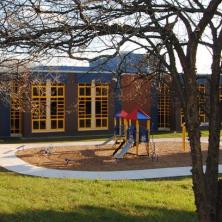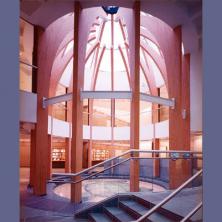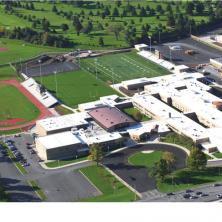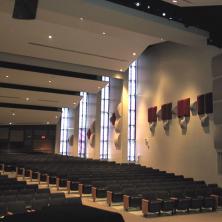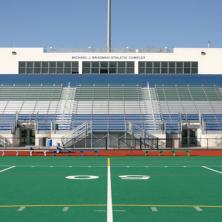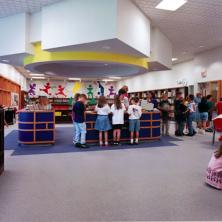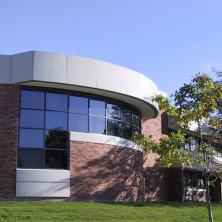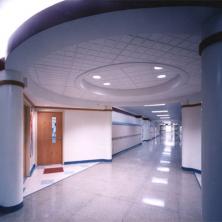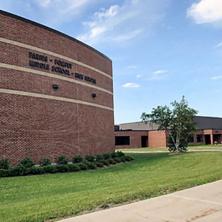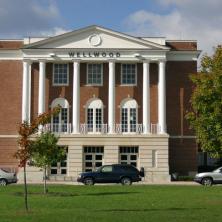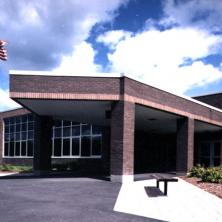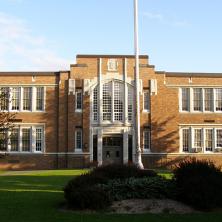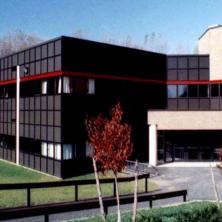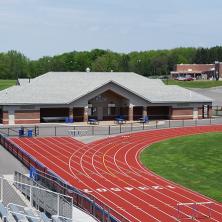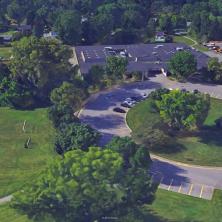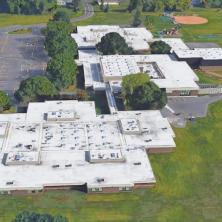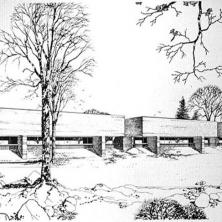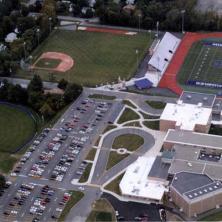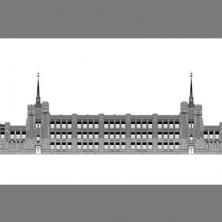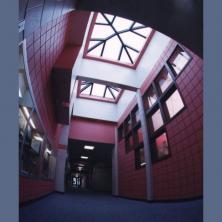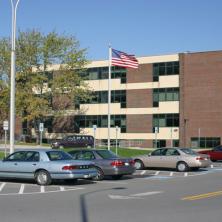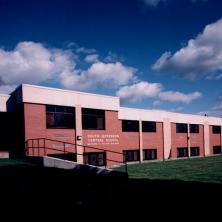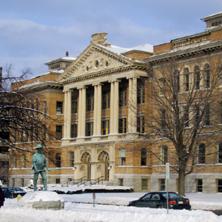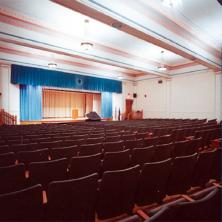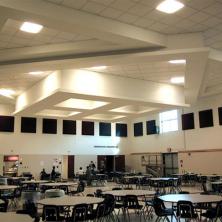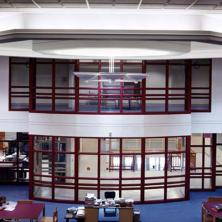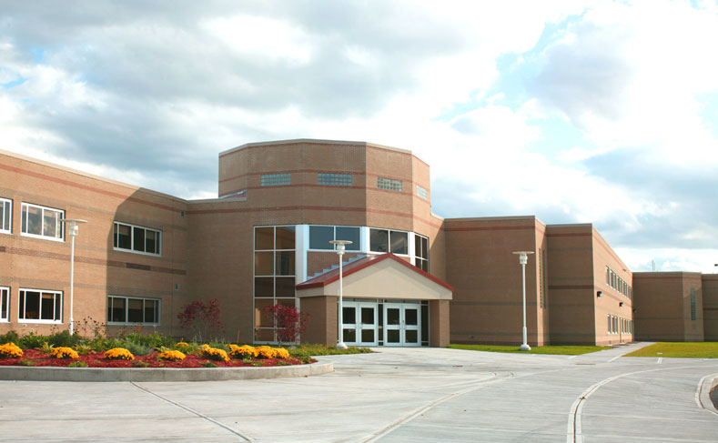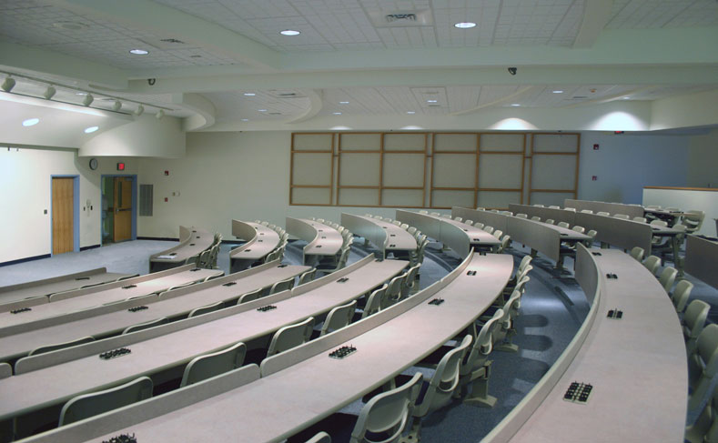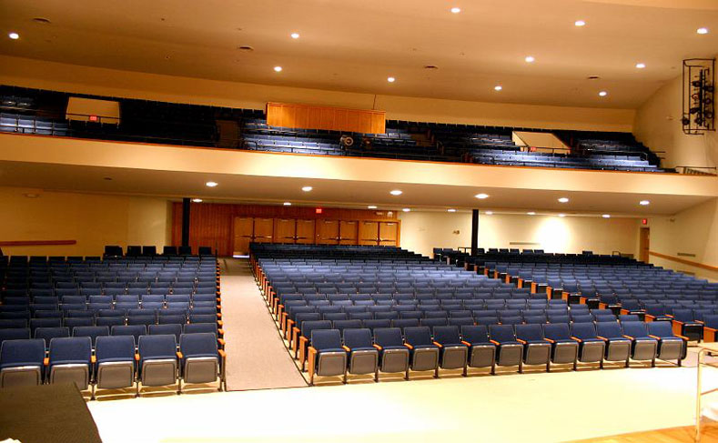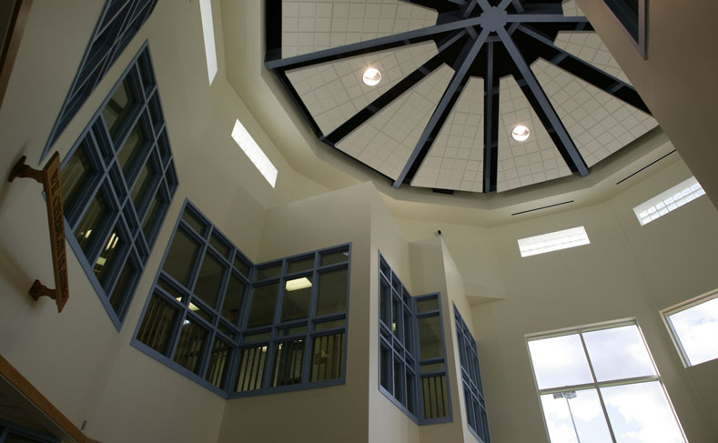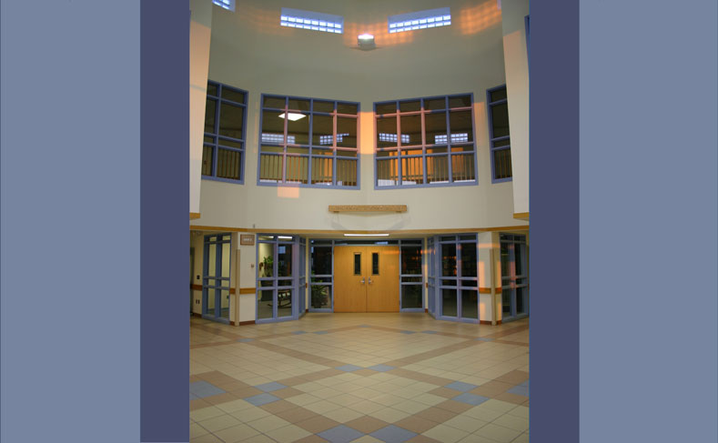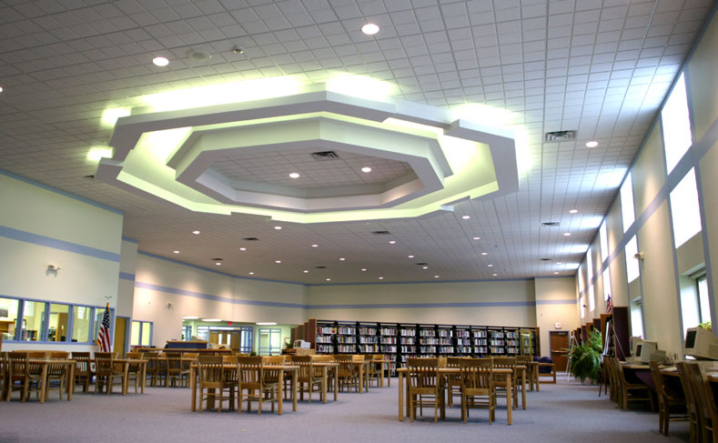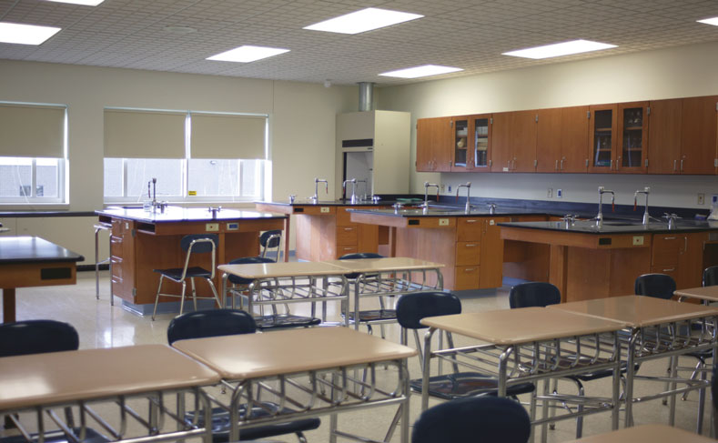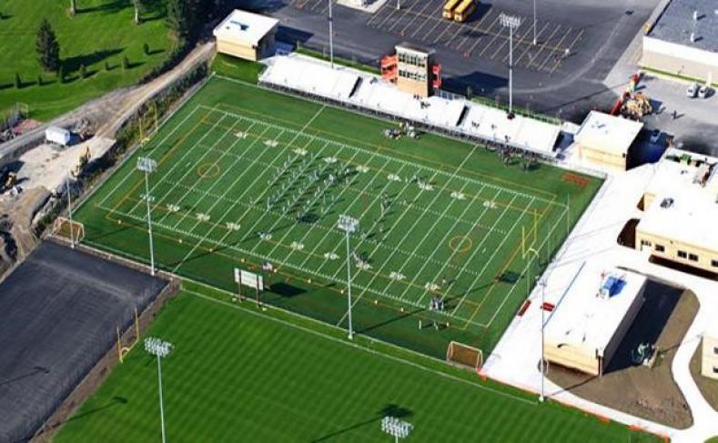
Portfolio | K-12
West Genesee CSD High School
The High School was the fourth phase of West Genesee Central School District’s facilities upgrades. It includes major additions and total renovation of the existing facilities. Additions included: fifty-four classrooms, cafeteria, media center, second gym, and music rooms. Renovations reconfigured interior classrooms to meet current curriculum needs, improved student circulation, and created a new main entry in close proximity to administration. The total modernization incorporated upgrading most interior finishes, ADA compliance, improved mechanical and electrical systems, and new computer networking technology. The building now totals 317,000 s.f. 2006 ASU national design winner for educational design excellence.
FIVE-YEAR MASTER PLAN - Existing interior and exterior physical conditions and program requirements were evaluated for each of the District's nine buildings. Data generated from building walk-through inspections and interviews with building personnel was tabulated into a matrix and prioritized with budget costs assigned. From this Master Plan the District was able to propose to the taxpayers a logical, orderly and financially feasible plan for upgrading their facilities over a five-year period.
Projects at the campus have totaled over $35,000,000 in a number of capital projects.
View All K-12 Projects »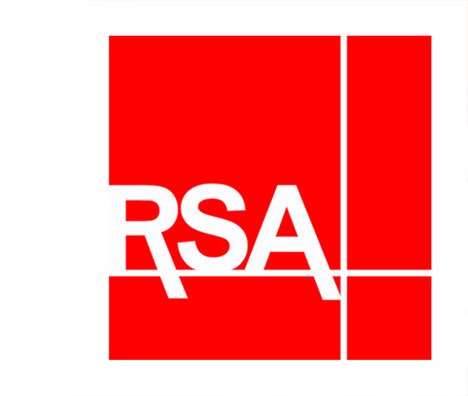 Robertson Strong Apgar
Robertson Strong Apgar
