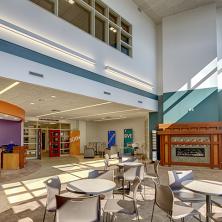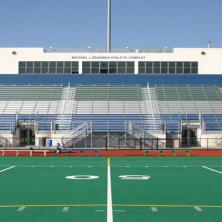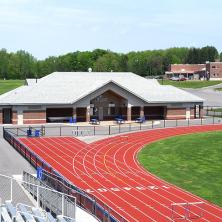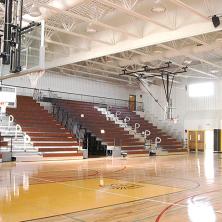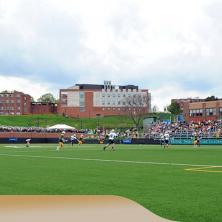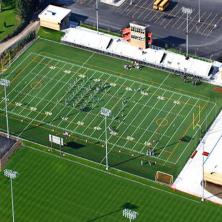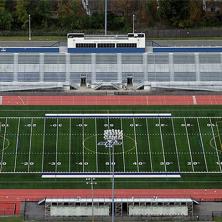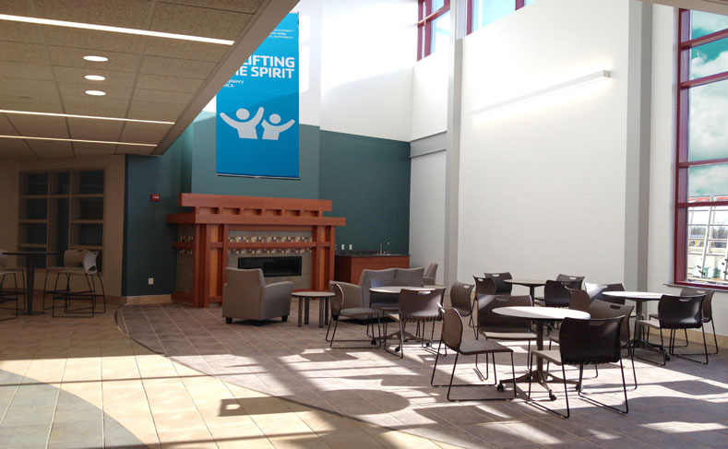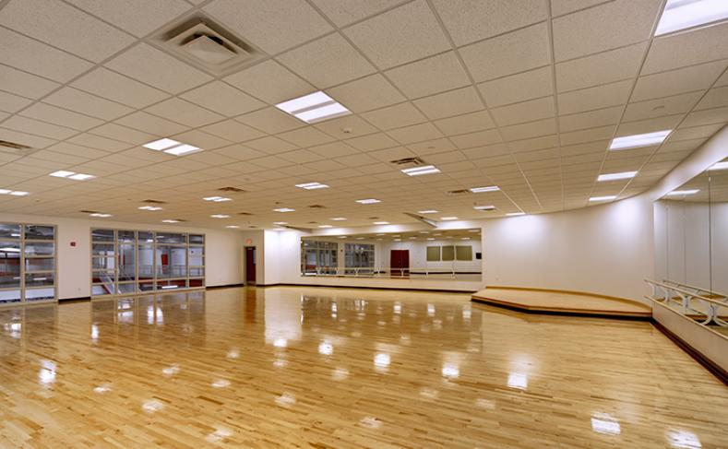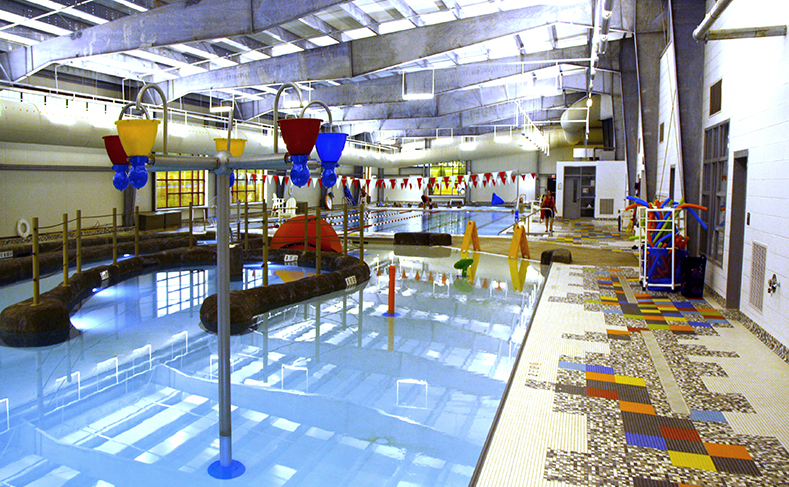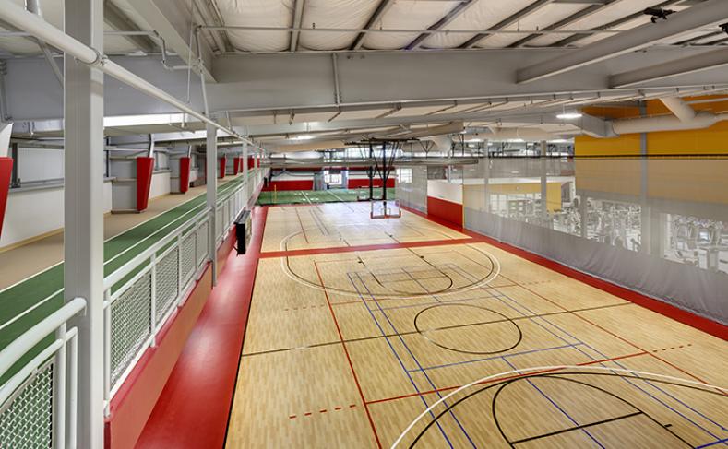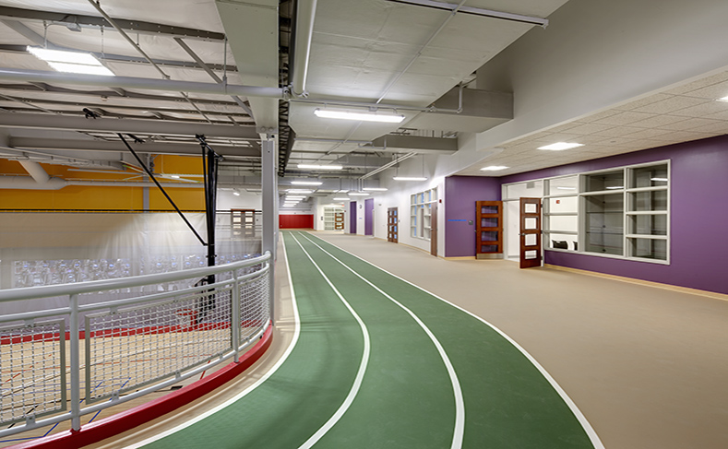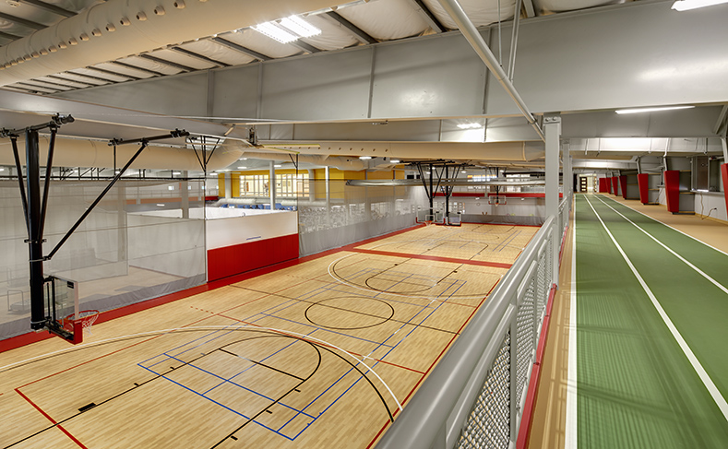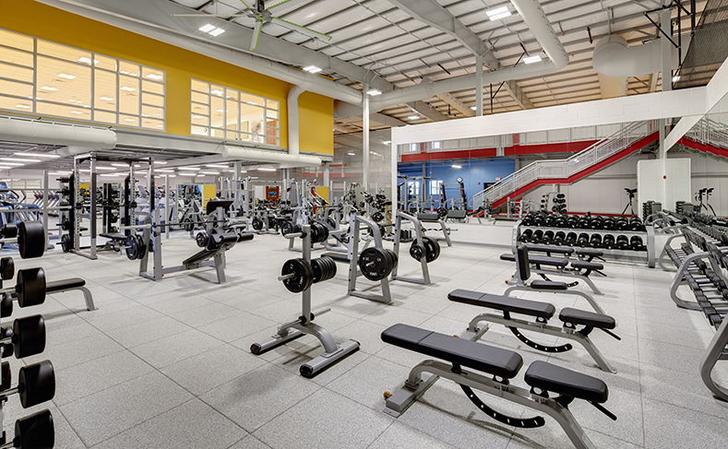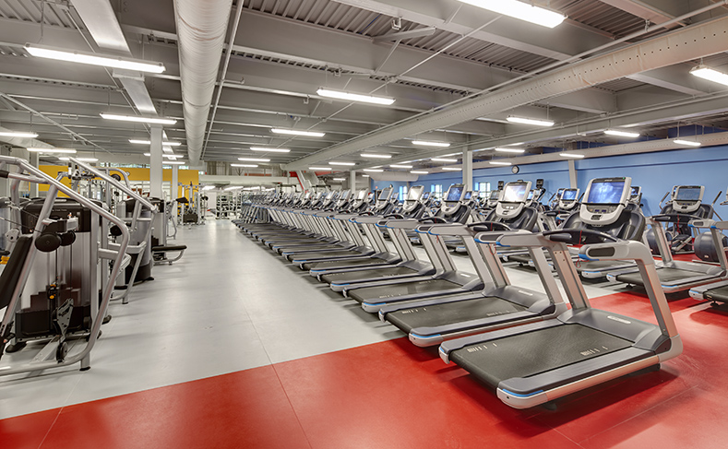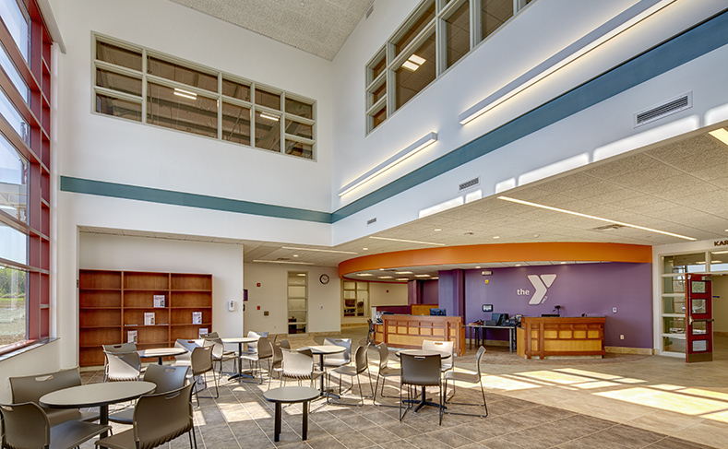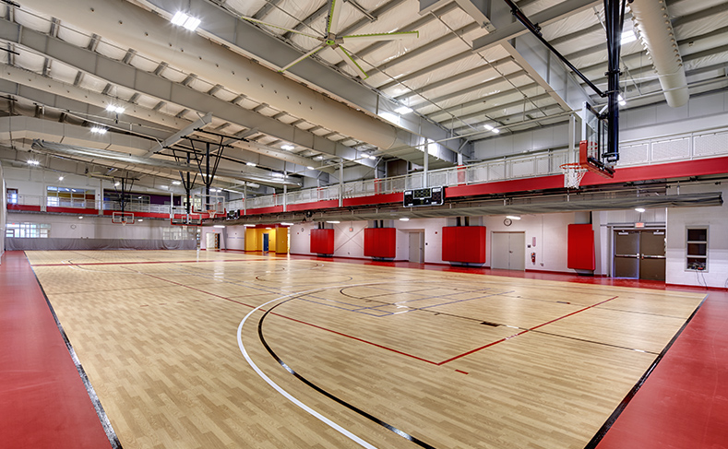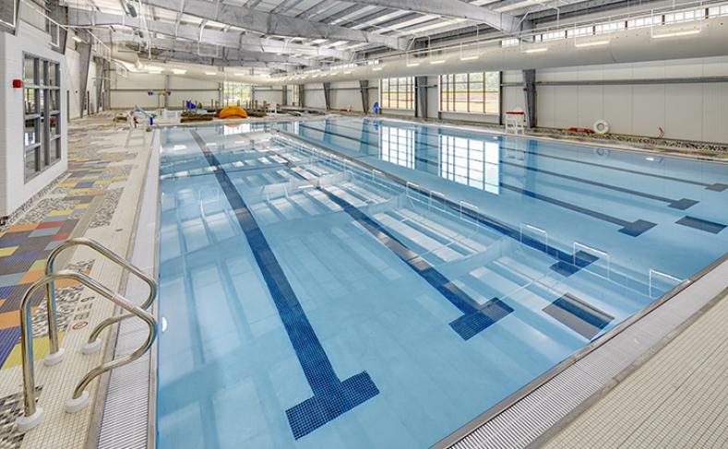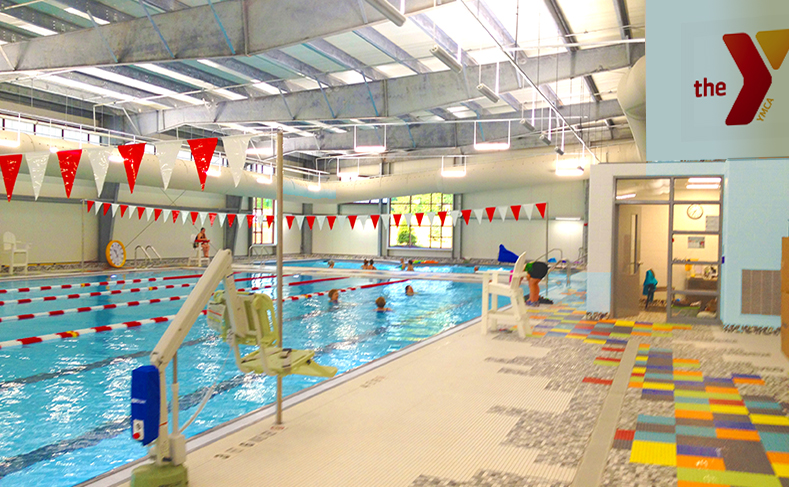
Portfolio | Recreational
Northwest YMCA
Strengthening community the cause
That's why the building program was developed; to offer a place of belonging for everyone, regardless of their background or financial situation. The Y’s mission is to put Christian principles into practice through programs that build healthy spirit, mind and body for all. A highly visible “gateway” building at Timber Banks campus’s west edge. Designed as a two-story long span volume along the east-west axis, the over 360’x140’ fieldhouse element contains a three -court gymnasium with an elevated jogging track, wellness and fitness areas. Competitive lap swimming, zero entry children’s play and leisure pools are located in the southern aquatic structure with sauna and steam rooms.
The recreational facility is over 100,000 square feet in size with new parking for over 300 cars. Some special programs designed for include: art, music, early childhood training, along with fitness and weight training areas, a large multipurpose room, administrative offices, and private suite for surgery recovery individuals. It was immediately recognized as the new community hub of the region.
The Kaye Center for Cancer Wellness located in the new Northwest Family YMCA, is designed to meet the specific needs of men and women battling cancer by offering them a comfortable environment to socialize, exercise, and recharge. It includes a reading area, a small waterfall, a gathering space, a small exercise area, a balcony and a meditation room. One of the first such spaces of its kind, it is becoming a model among YMCAs national campuses.
The new recreation, education, training and wellness center thrives as a place for children, students, the staff, and the whole family, and the entire community.
View All Recreational Projects » Robertson Strong Apgar
Robertson Strong Apgar
