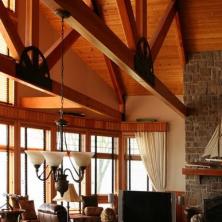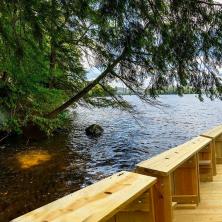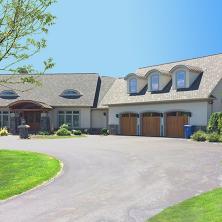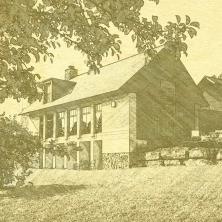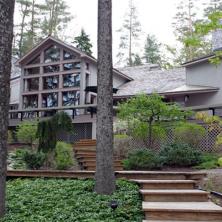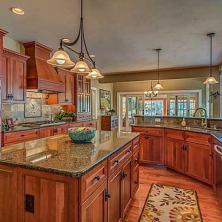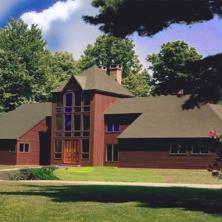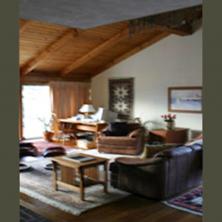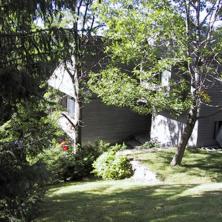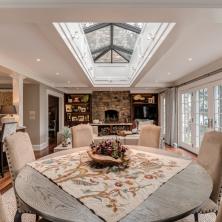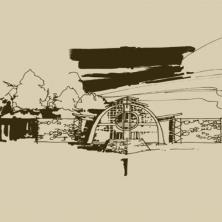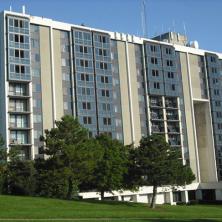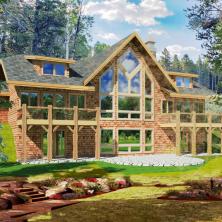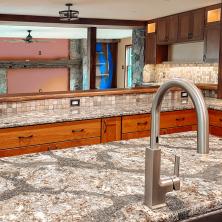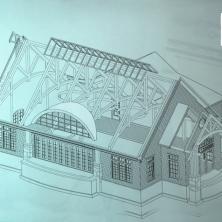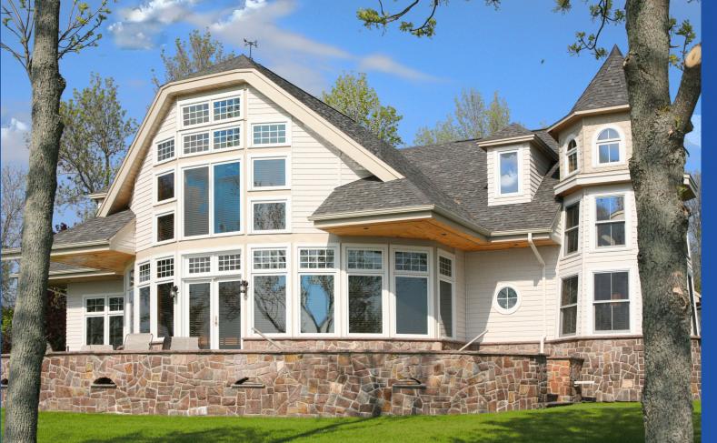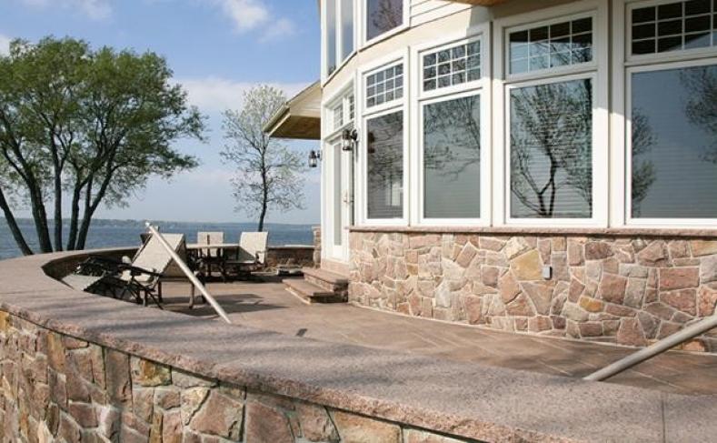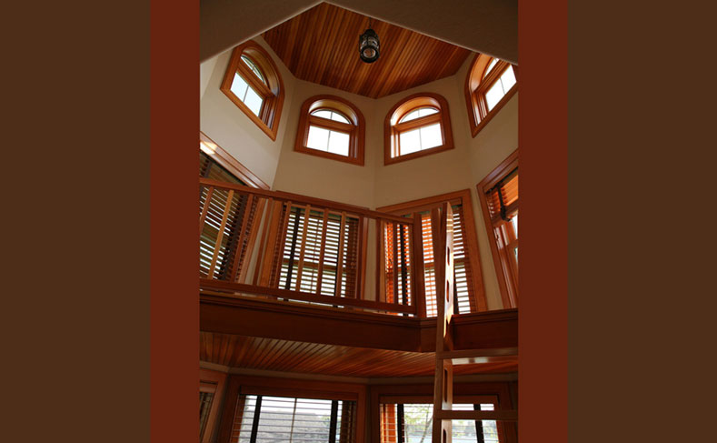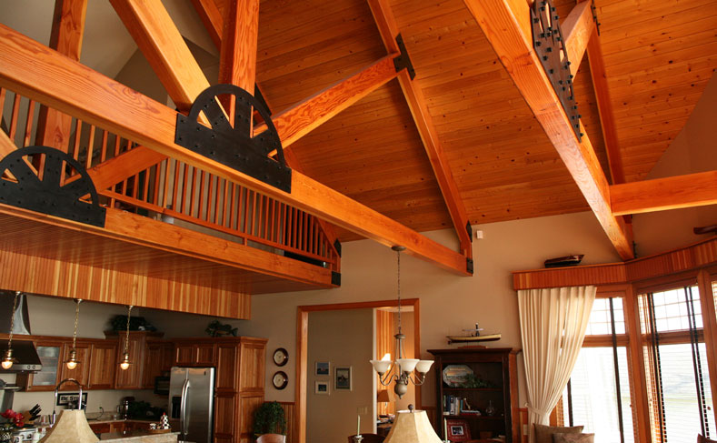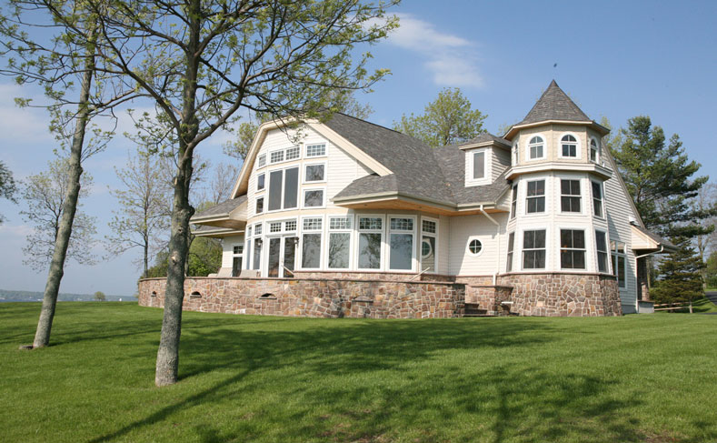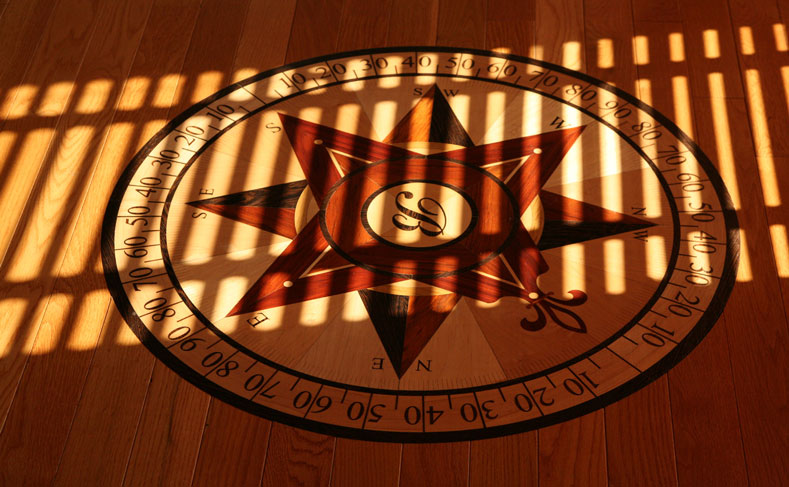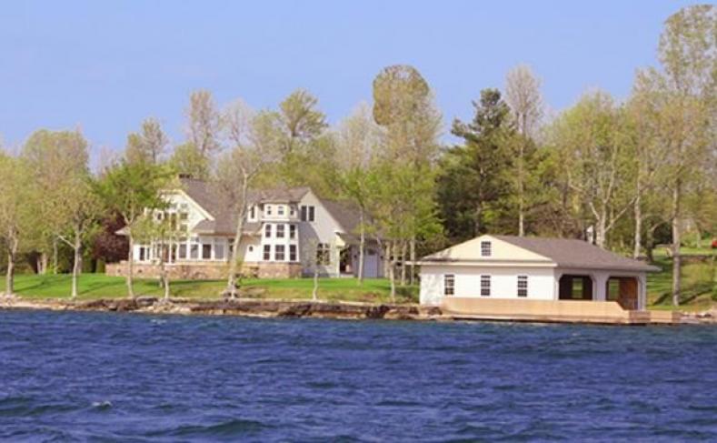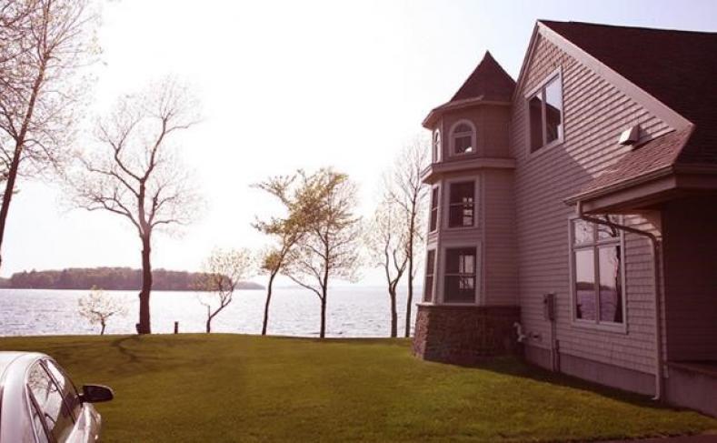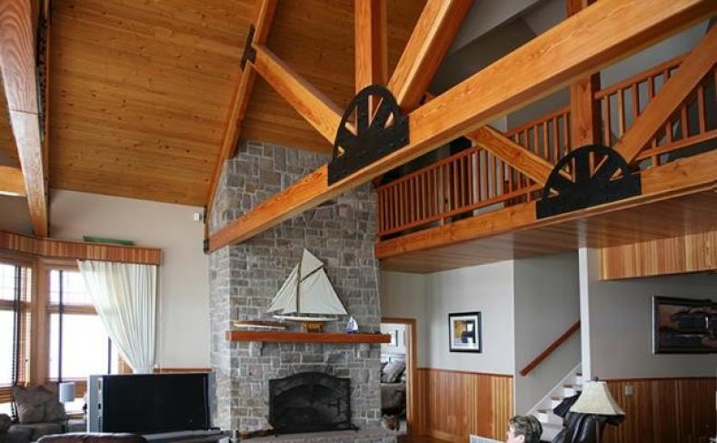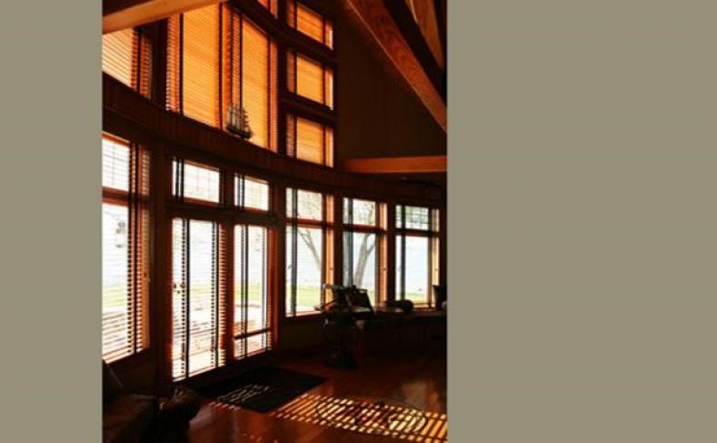
Portfolio | Residential
1,000 Island Residence
1000 Island Camp -
The Owners desired to create a camp in the Thousand Islands on a point of land they owned east of Clayton. Their idea was to construct a modestly sized home which would serve as a gathering place for their family mostly during the summer. Even though the house was to be small in square footage, they sought to have a special presence and unique character.The camp was sited to take advantage of the beautiful panoramic views of the St. Lawrence River from the Northeast and Wellesley Island to the West with Round and Grindstone Islands. Only glimpses of the water view are evident from the approaching road, as you enter the site coming down the drive, the view starts to open up before you. Upon entering the parking area, the house is to the east and ahead is an expanse of lawn and the St. Lawrence. The tower, an important element of the house is also visible. The 1000 Island region of the St. Lawrence River is known for its views and vistas. Many river homes developed towers for improving the view as well as being beacons along the river. As you approach the house, by design, you are visually compressed by the porch and tight entrance then as you enter in the view starts to open up; as you draw forward the panorama is seen.
A large combined living, dining and kitchen area takes advantage of the expansive view while making the space feel larger. The front of this space has a long radiused window wall which presents views up and down the river. This room is set at a higher elevation than the lawn in front to improve the viewing. A terrace constructed of native Grindstone Island Granite allows the flow of the interior living space to the exterior. The terrace provides a curved base for the structure to sit on. The terrace extends the house out into the site while accenting the water’s natural edge.
Constructed of the same native stone, the fireplace becomes a secondary interior focal point of the main living area. Structural trusses of Douglas fir were built on site by the master craftsmen. Architectural steel plates were designed for the intersection of the cords at the center of the truss; they have become an element of interest for the family and their friends. Of significance to the development of the project was the tower room, it is an engaged octagon. On the site most of the activity occurs around it; from the front lawn to the boat house, the side yard and parking area. It is a hinge point in plan, it is set on the most visible and active corner of the site. From the water this is a prominent corner of the structure and tower lights become a beacon at night.
An expansive lawn at the water’s edge was important to the owner and intentionally designed to create ample outdoor space for this active family. To create a strong presence, for a not so large house, it was made to stand tall, with the height of the central room and the height of the tower room, which incorporates a viewing loft. The mass of the house was broken down and articulated by the push and pull of various elements. The owners had grown up summers on the water. Incorporating nautical elements into the design was of interest to them. A number of these were integrated into the design; the round portal window reminiscent of a ship’s window, a ships ladder to the loft areas, compass headings of natural wood inlayed in the floor and natural wood bead board interiors similar to many of the historical camps and boathouses of the 1000 Islands.
View All Residential Projects » Robertson Strong Apgar
Robertson Strong Apgar
