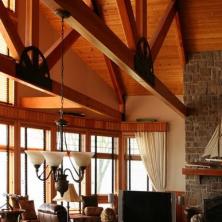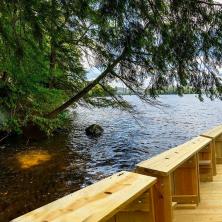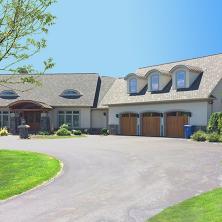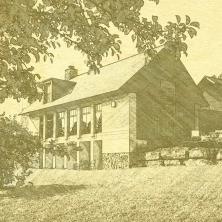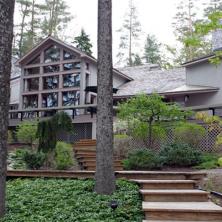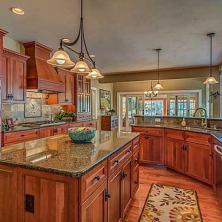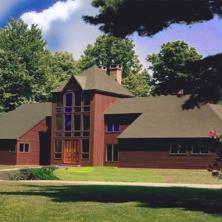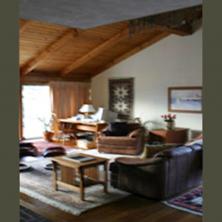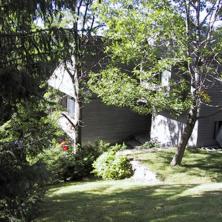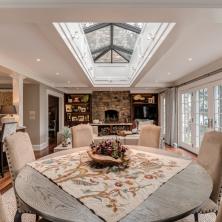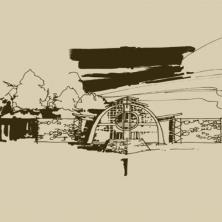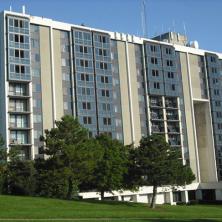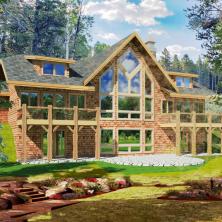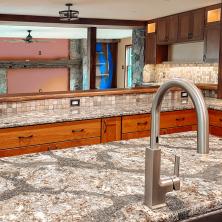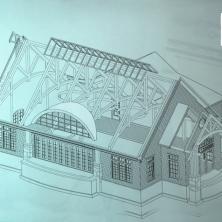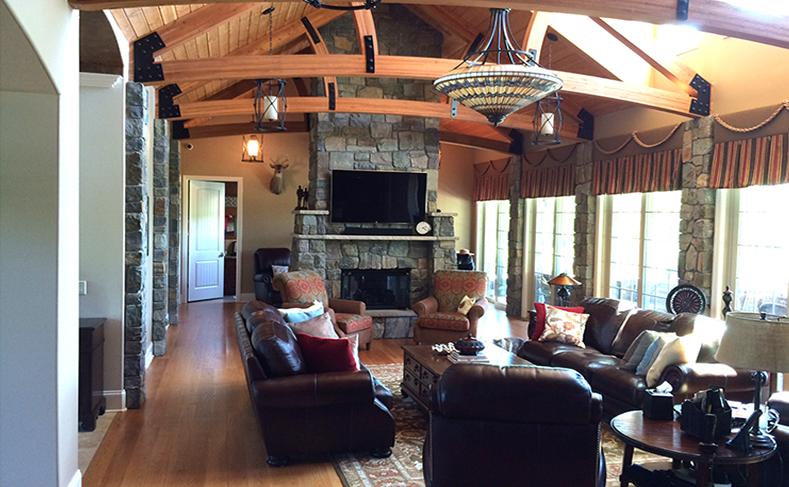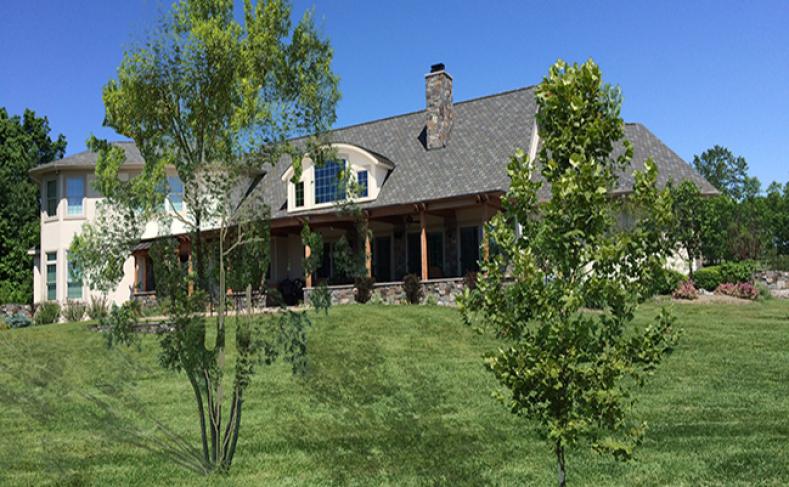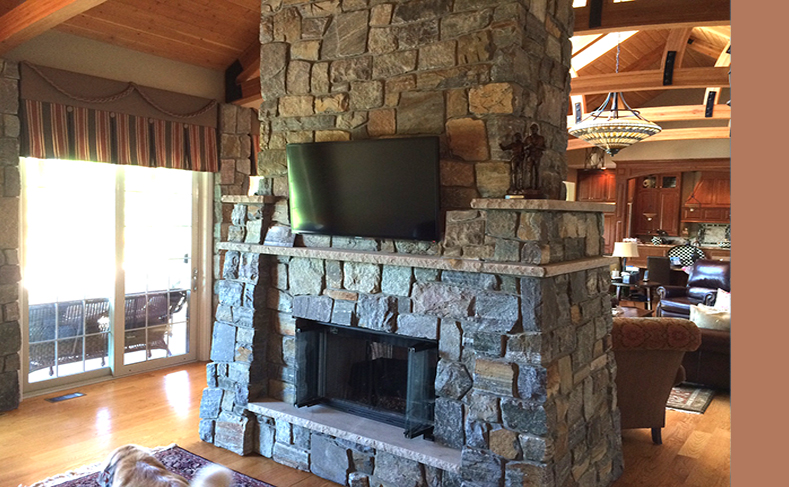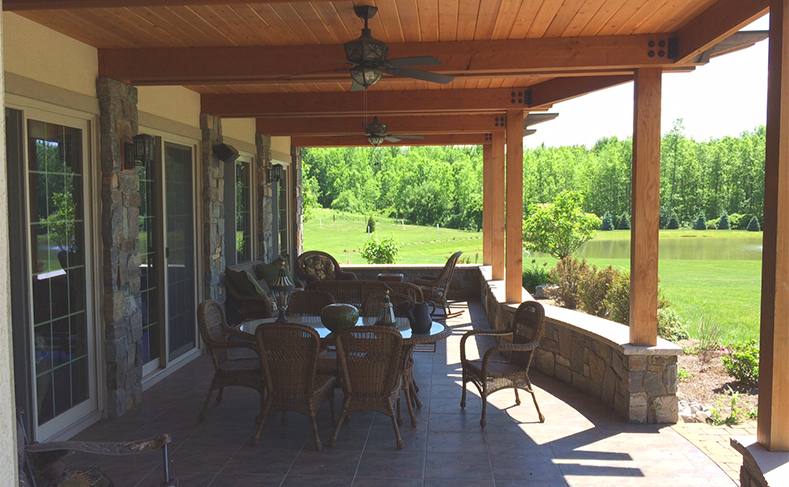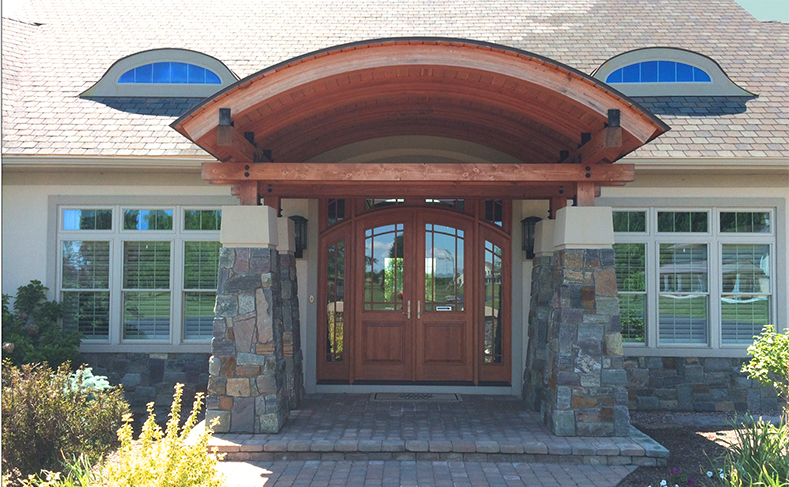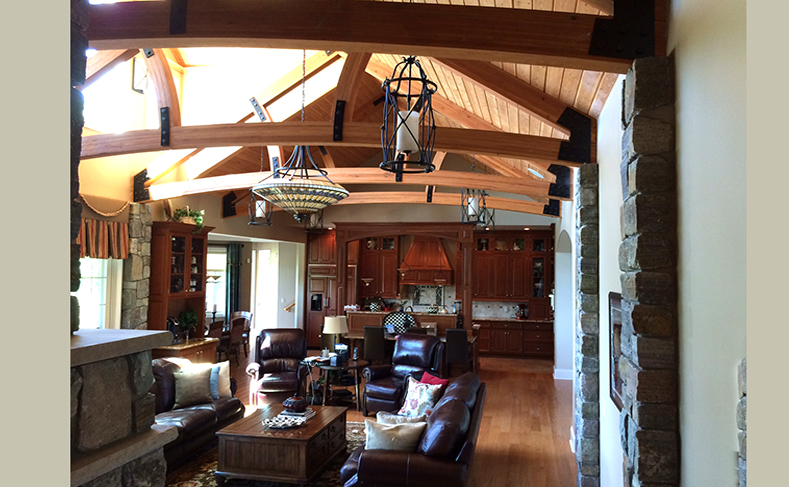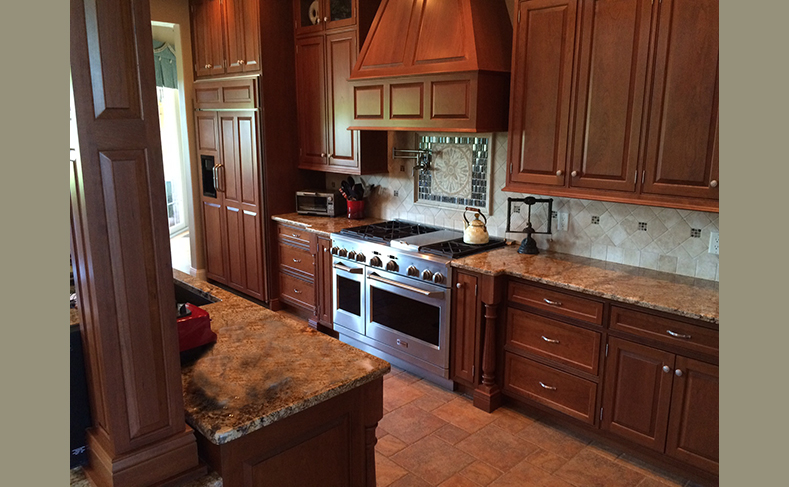
Portfolio | Residential
Meadow Preserve Home
The Meadow Residence is sited in a nature preserve along the Seneca river with views of ponds, meadows, evergreen trees, at the edge of a large hunting preserve.
Approached from the east, a driveway leads from the main road into a circular drop-off and private parking court, sheltered from wind and weather. The house stretches around you. The views of the water and nature preserve beyond welcome. The structure is expressed as a series of elements. At the lower level stone clad walls that extend into the landscape and the upper portion is a natural shade of plaster. Curved copper metal roofs add detail. A central larger curved roof creates welcoming entrance porch held on tapered stone columns.
High shaped ceilings extend through the house into a double-height central great room space. Full-height walls of glass reveal panoramic views of the nature preserve. The living room, dining room and kitchen occupy the center of the floor plan, with a master bedroom suite to the northwest and a expansive sitting porch and outdoor courtyard to the west. A fireplace clad in Native stone forms the southern edge of the living room with a large curved dormer above. Douglas fir timber trusses and panels add to the owner’s desire for a lodge like; country comfortable environment. Sliding glass open to an outdoor porch and plaza, creating expansiveness from interior to the exterior. Locally sourced cherry wood is incorporated in cabinets and trim extensively.
Main floor rooms also include a office-study and TV - reading room. Upper level spaces include three bedrooms with individual baths, and a large dormitory room for times when all the grandchildren are home. A large mudroom with generous cubbies and storage was a requirement for this active family.
View All Residential Projects » Robertson Strong Apgar
Robertson Strong Apgar
