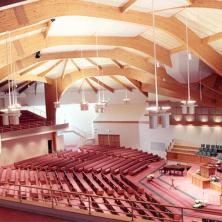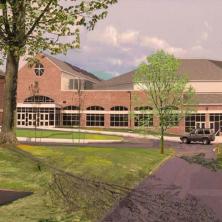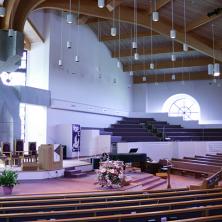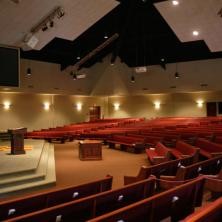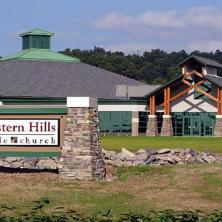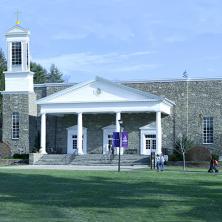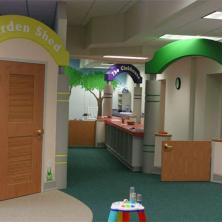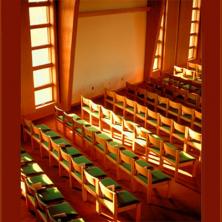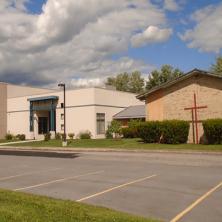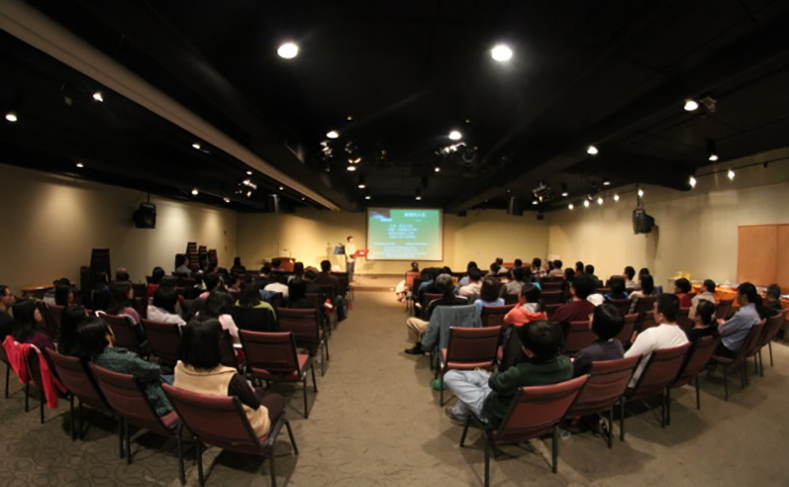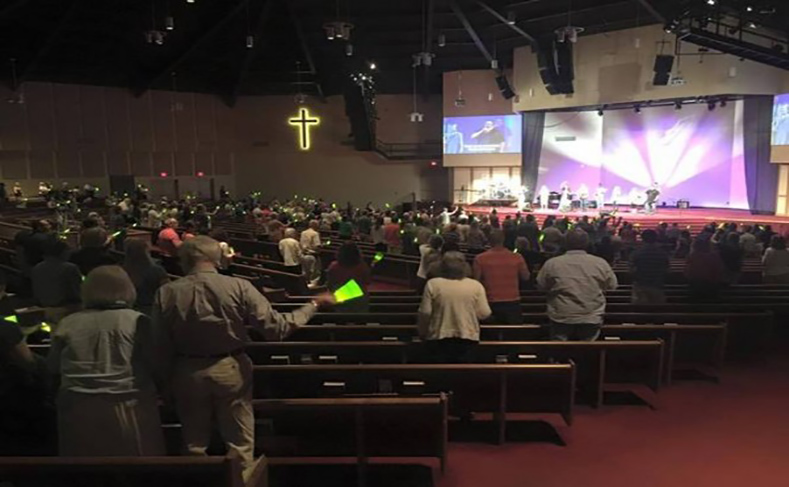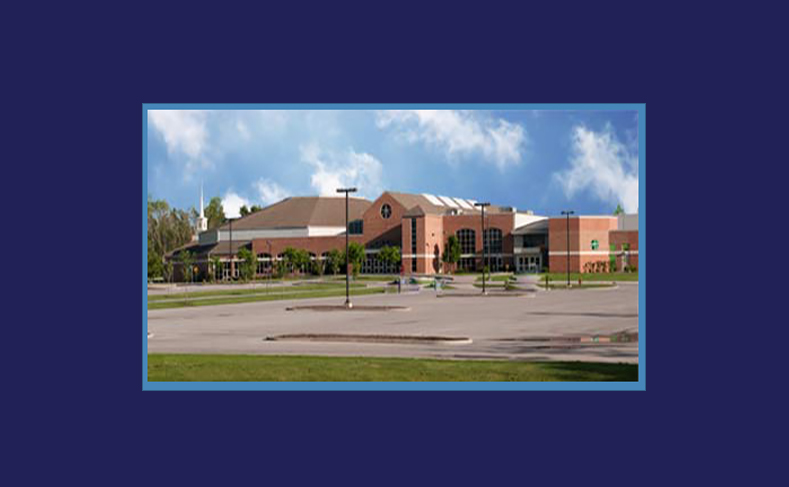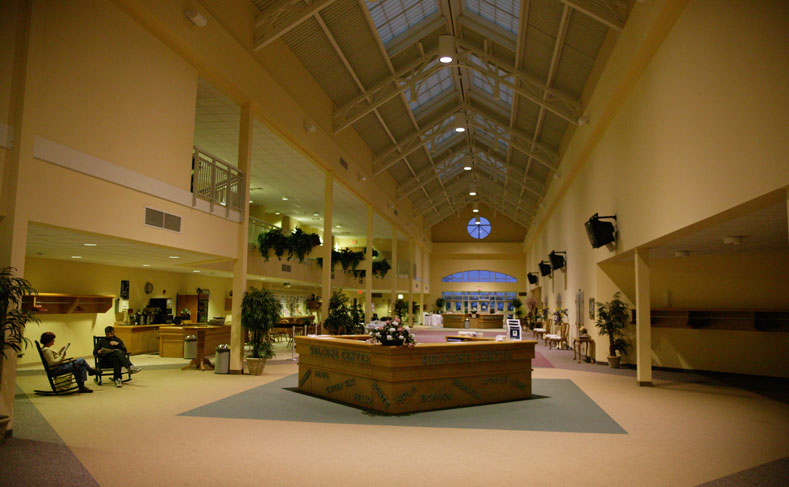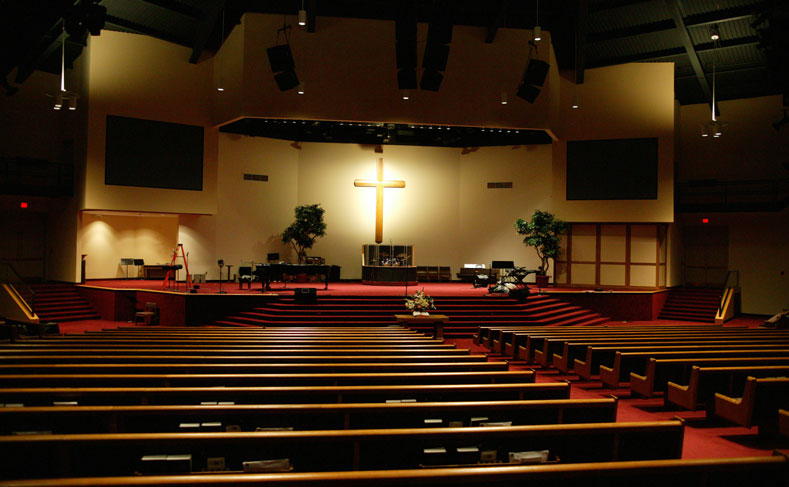
Portfolio | Worship
Eastern Hills Wesleyan Church
The new 84,000 SF church facility is all encompassing including a 2,500 seat sanctuary, classrooms, youth chapel, nursery, choir practice hall, and offices. A central atrium is the entrance element as well as connecting the worship space to the classrooms and offices. Construction Cost Estimate: $10,800,000 The facility is one of the largest churches in the Wesleyan denomination.
The unifying element of the exterior design is the masonry brick walls, the natural texture; reddish tan tones of the brick are contrasted which the limestone beige colored horizontal bands. The Sanctuary is a dramatic, energetic façade with one of its features a segmented rose window. The outside corners are angled at 45 degrees forming an octagonal plan. The roof is pitched extending up to an architectural feature, a cupola, which is glazed letting light into the Sanctuary, and this element details this building adding a smaller scale, which fits the community.
Entrances into the atrium are on the north and south.The educational wing also has pitched roofs along with window fenestration and roof dormers again to give scale to the building appropriate to the community. The windows have been segmented with mutton bars and are grouped together to form an overall aesthetic balanced elevation.
The mechanical equipment will be positioned to be unobtrusive and for the most part hid from view.
Future expansion is considered in the plan with space in the future to be added to the West
View All Worship Projects »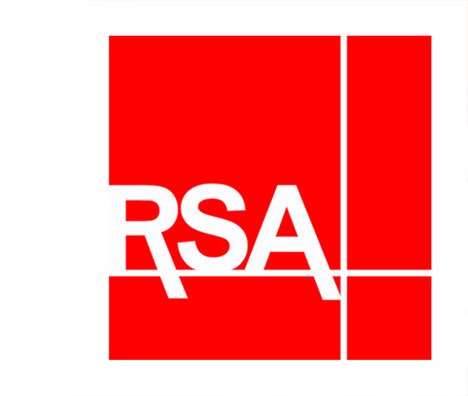 Robertson Strong Apgar
Robertson Strong Apgar
