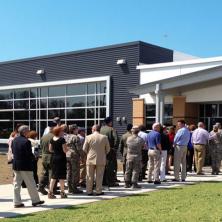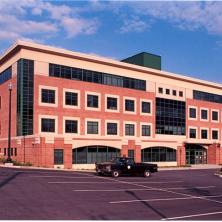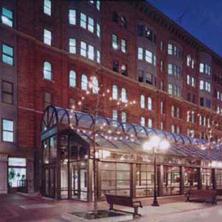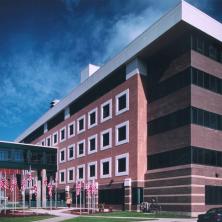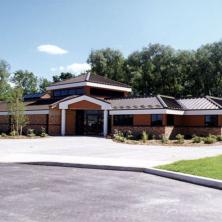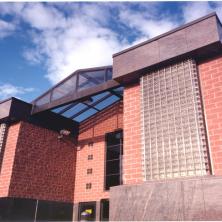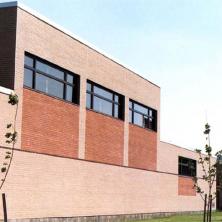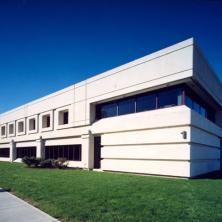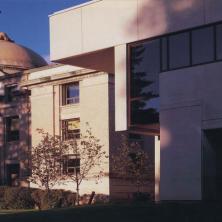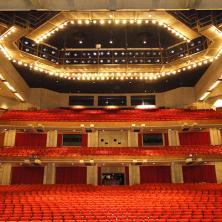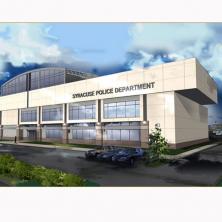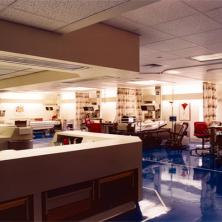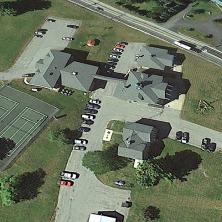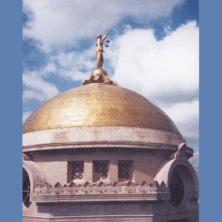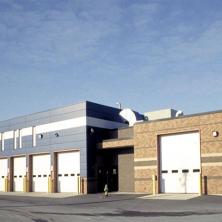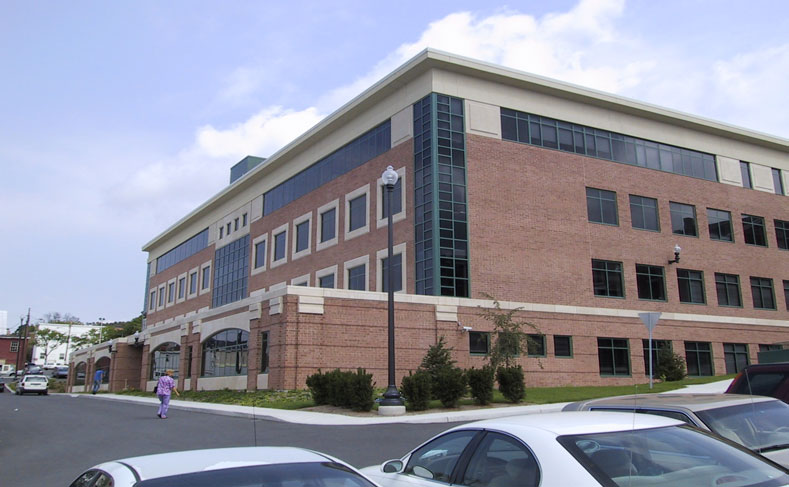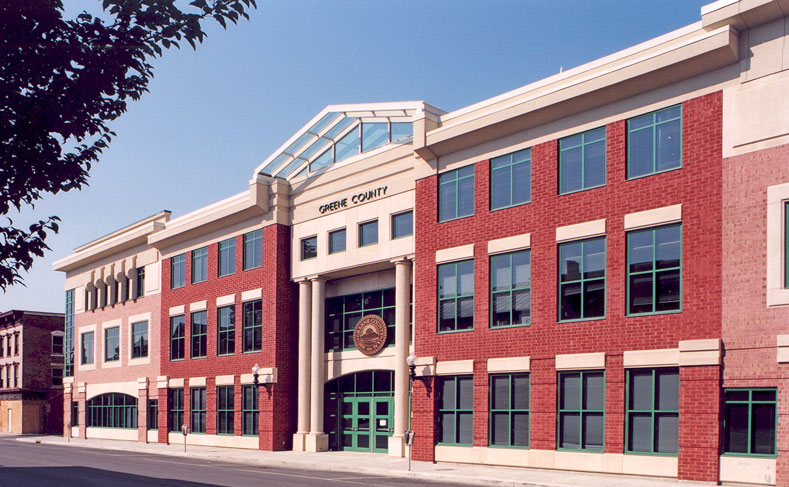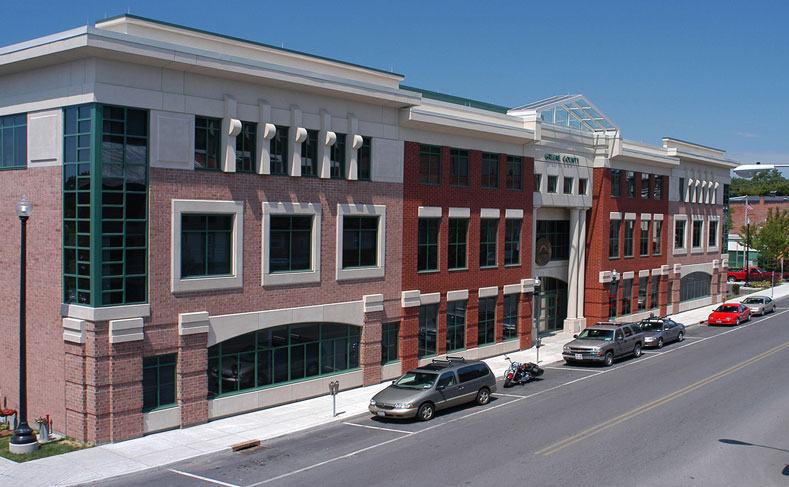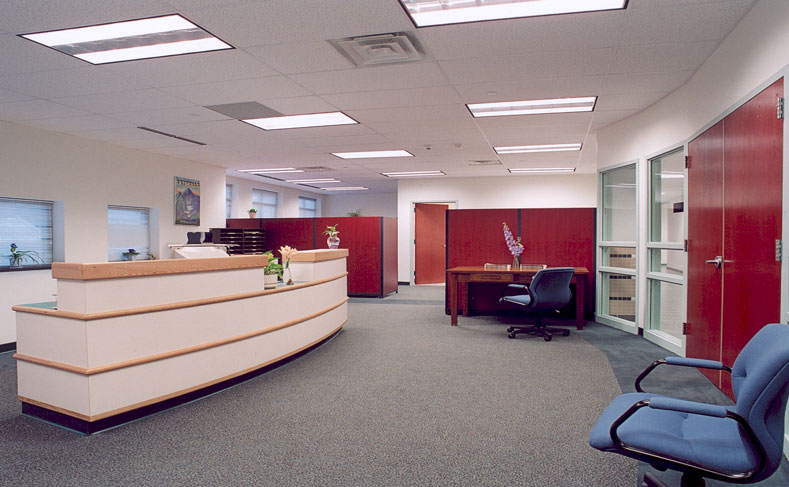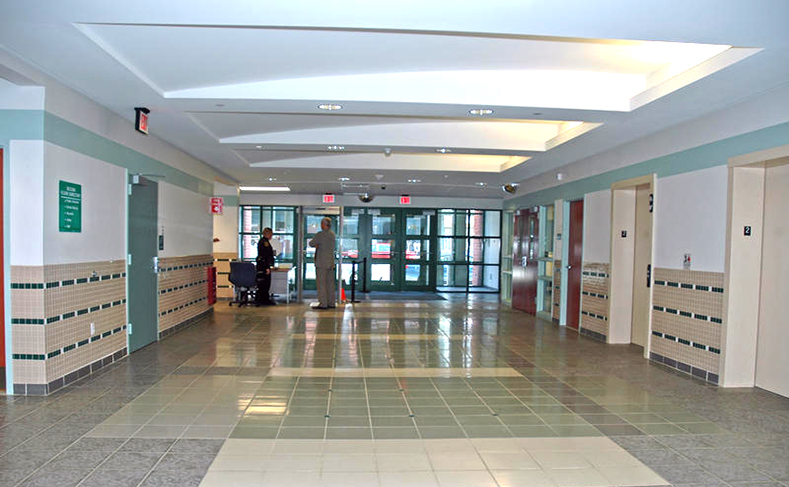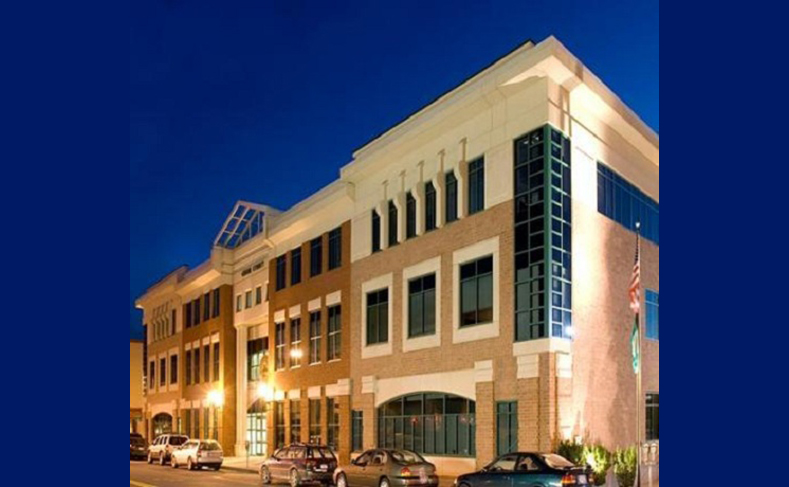
Portfolio | Government
Greene County Offices
The new Greene County Office Building located on Main Street in the historic Village of Catskill was conceived to improve the quality of county services and to revitalize the village’s declining business district. Key to the improvement was the design of the new four-story 112,000 square feet county office building. The building solution sought to centrally locate twenty-four county departments previously housed in eight separate buildings. Additionally, design challenges were posed by the building site, which slopes down from Main Street toward Catskill Creek and the surrounding historic retail buildings of the business district. The context of the surrounding district played an important role in the detailing of the new building.
The initial work consisted of the development of a formal master plan, including departmental programming. The interior layout drew from critical departmental square footage and adjacency requirements identified in the master plan. Each of the building’s four floors were arranged to contain functionally related departments, which improve the efficiency of services and better serve the public. Specialized building spaces include legislative chambers, grand jury room, map room, medical exam rooms, and large group conference rooms. The challenges posed by the site also presented a clear design solution. The large four-story building, set in a small scale, predominantly three-story village context, utilized the slope of the site to reduce the Main Street elevation to three floors, while allowing the rear of the building to reveal four floors. The issue of scale was further addressed by dividing the Main Street elevation into five three story masses approximating the vernacular architecture and proportions of the village’s old streetscape. The design is sympathetic to both the historical and economic importance of this streetscape by placing the formal public entry on the Main Street level and centering it in the series of five masses. A second public entry is located on the lower level adjacent to off-street parking and Catskill Creek.
The buildings four floors are organized around a central lobby and core space containing a range of public and private spaces. The central core is ringed by a main corridor, which serves departments arranged around the perimeter. Exterior windows provide generous amounts of natural daylight, exterior views of the surrounding village and Catskill Creek.
New four-story 112,000 square feet county office building integrating all county agencies including DMV, Tax, District Attorney, Public Health, Youth Bureau, County Legislative offices and Chambers. The facility has a centralized security office which is linked to and supported by the local police and fire departments. Project demonstrates RSA’s ability to provide creative solutions to complex problems and to work with many major public agencies. New Greene County Court and their support requirements are located with the structure.
Exterior elevations are composed primarily of face brick and curtain walls and are highlighted by cast stone elements to reduce the buildings scale. The cast stone elements were also used to relate the new building back to the surrounding historic buildings. In addition the division of the Main Street elevation into five three-story masses is further differentiated by the use of two differing face brick colors. The face brick of the Main Street pedestrian level elevation is articulated with horizontal reveals to reduce the scale of the wall to human proportions.
View All Government Projects »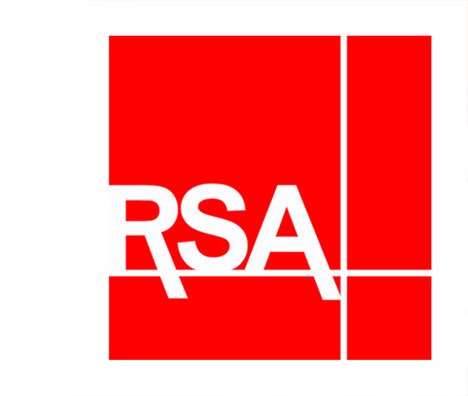 Robertson Strong Apgar
Robertson Strong Apgar
