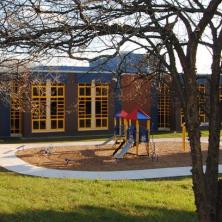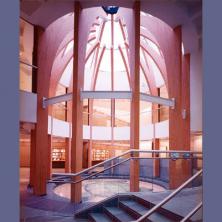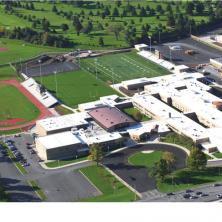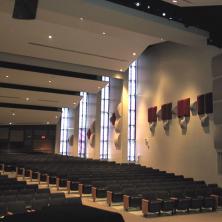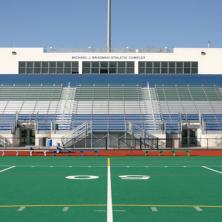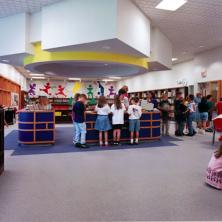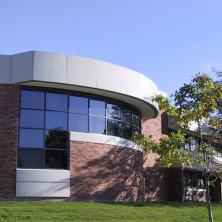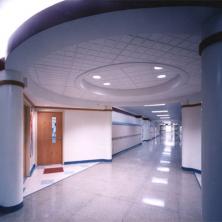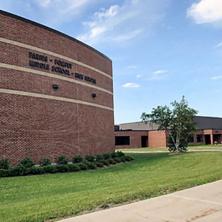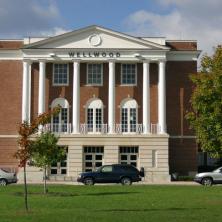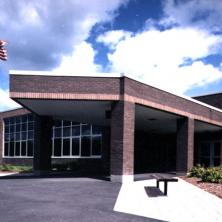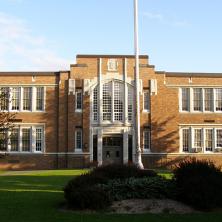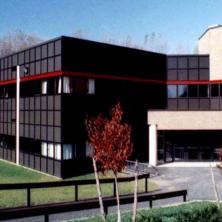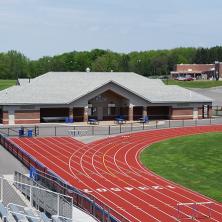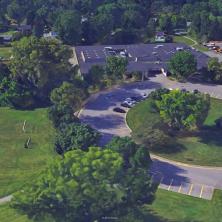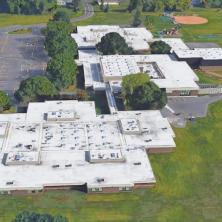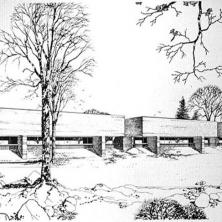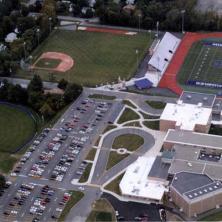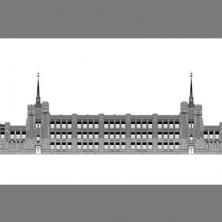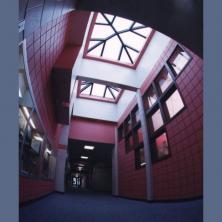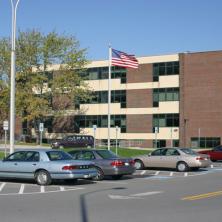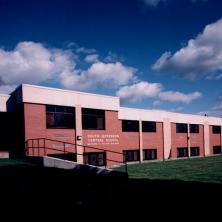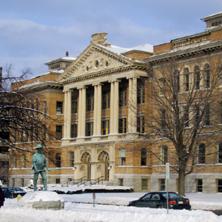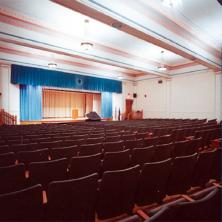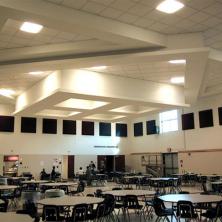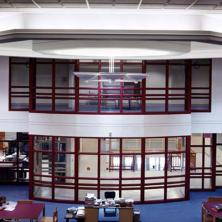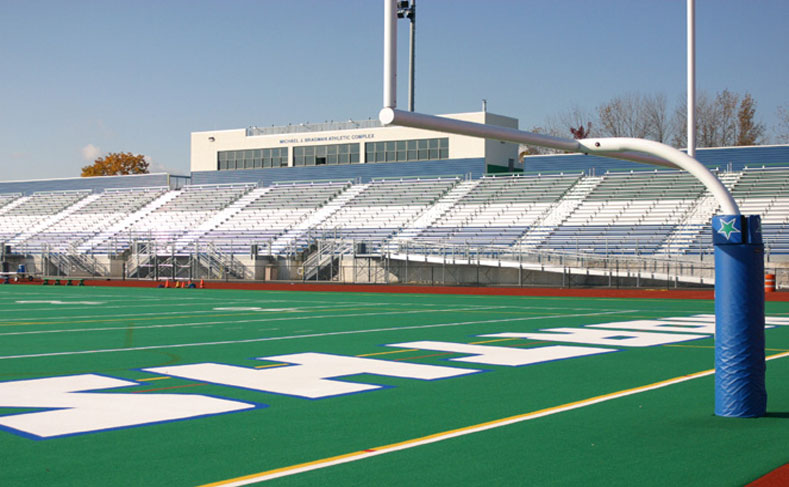
Portfolio | K-12
Cicero-North Syracuse Stadium
The Cicero-North Syracuse CSD Stadium, field and Track is unique campus designed by RSA Architects. There is seating on both sides of the track and field with a seating capacity of 5000. The stadium has three levels. The topmost level has press boxes, coaches space and VIP boxes.There are team rooms, a concession stand and support facilities. The field is a well drained turf field. All events are fully lighted to a proper level.
It has the capability of allowing each field event to be run simultaneously. For example, both the boys and girls long jumps can be held at the same time. The CNS multi-event site allows meets to run much smoother and faster. The Track - Eight lane all weather facility with 1/4 pin spikes allowed. Gill Kolar Fusion starting blocks will be supplied. Clerking Area for All Events - The boys’ locker area located at extreme south end will be used for clerking boys. - The girls’ locker area located at extreme north end will be used for clerking girls. Field Event Areas - Two high jump, two shot put, two discus, two pole vault, and four jumping pits. - There is also a Daktronics full matrix board for live results to be displayed.
View All K-12 Projects »
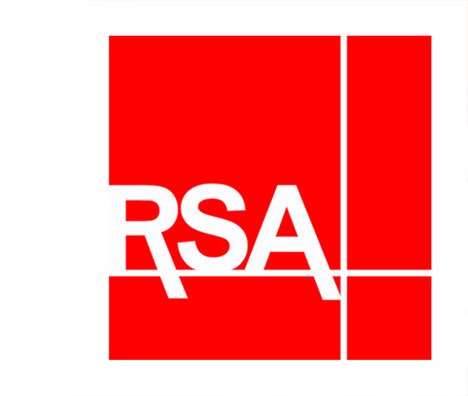 Robertson Strong Apgar
Robertson Strong Apgar
