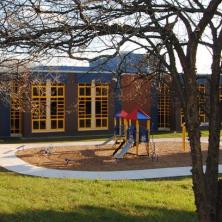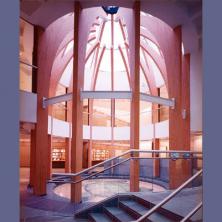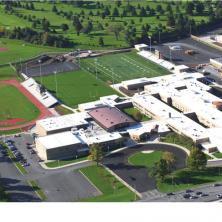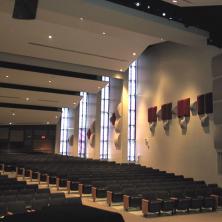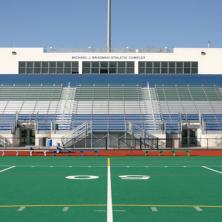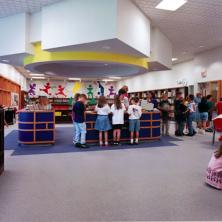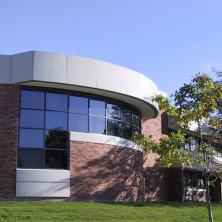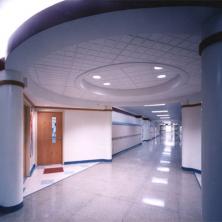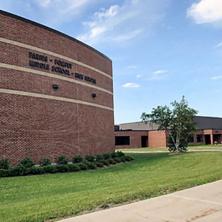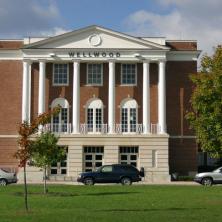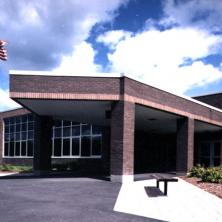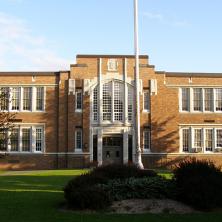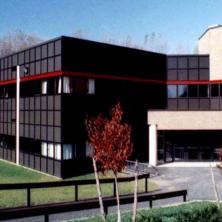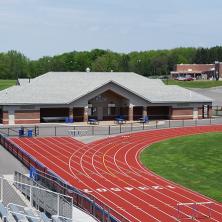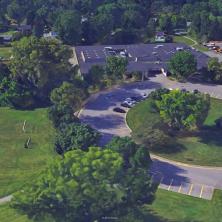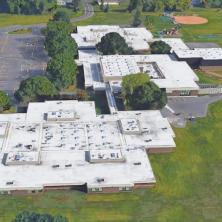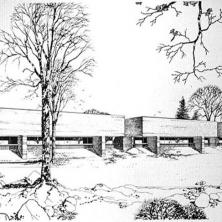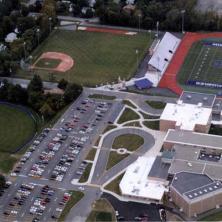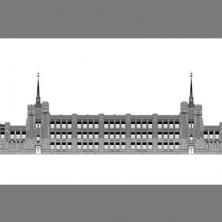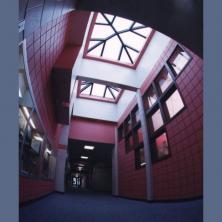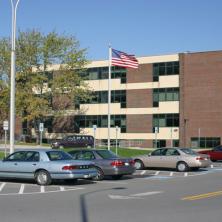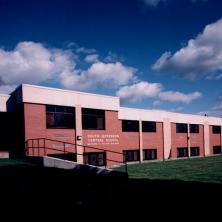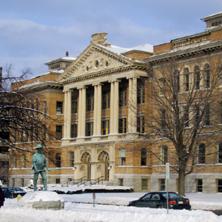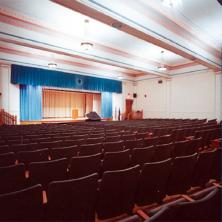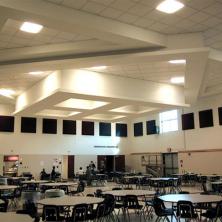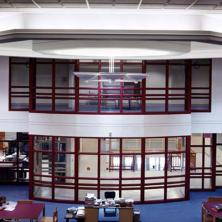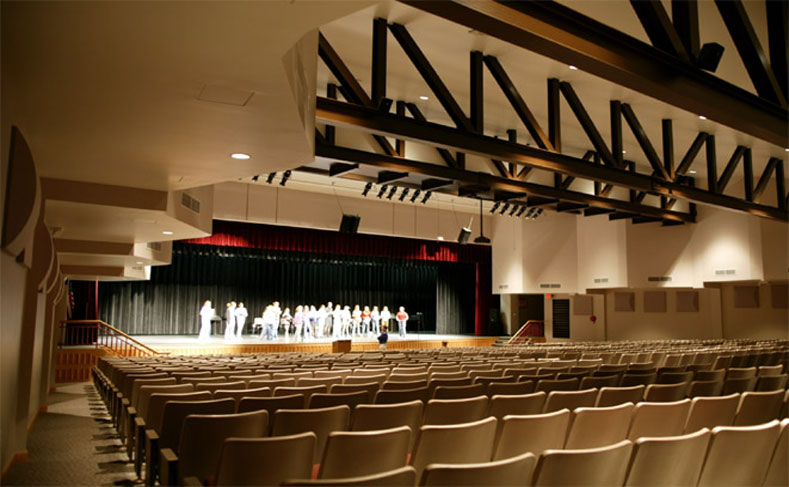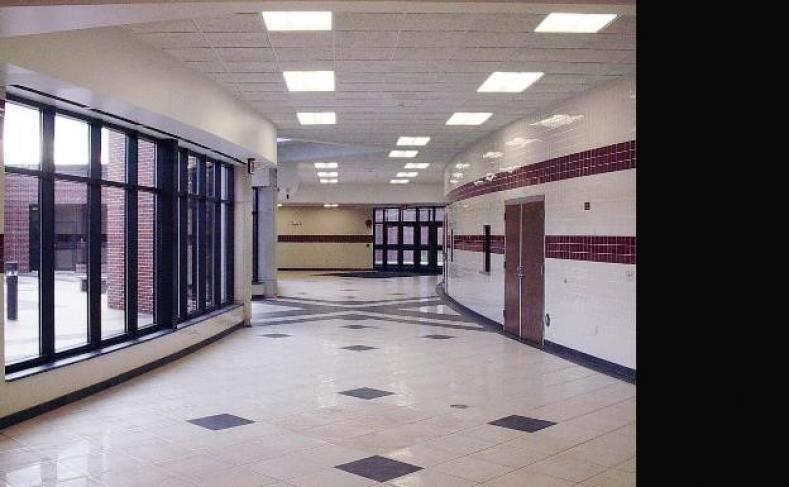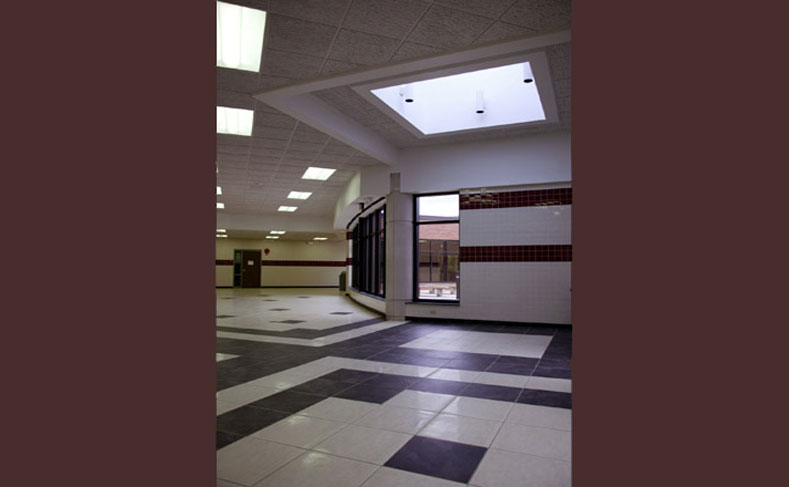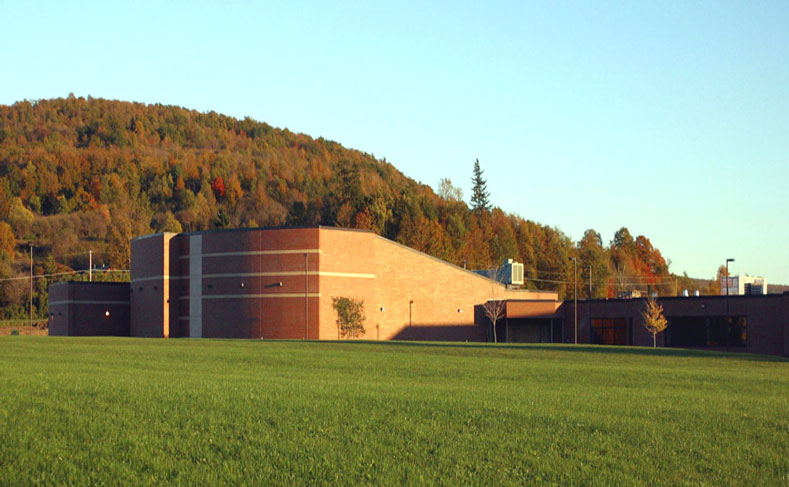
Portfolio | K-12
Fabius Pompey CSD Middle School-High School
RSA Architects has had a long-standing relationship with the Fabius-Pompey School District for more than 15 years and has included four capital projects, five year capital facilities plan and various smaller projects. Starting in 1999, RSA started the first of three capital projects that included all the district buildings and sites. The middle school / high school work included major additions and renovations.
At the high school, a four-science classroom, seven classrooms, vocal music, instrumental music, creation of a major entry lobby and 760-seat auditorium addition was added to meet curriculum needs. The addition included a courtyard that would allow natural light and ventilation into the auditorium lobby and classrooms. The courtyard also served as a gathering space for student use. Interior renovations to various existing spaces included classrooms, library nurse’s suite, main and guidance offices.
The middle school scope of work included a gymnasium and fitness room addition which also housed a new Family Consumer Sciences classroom. Additionally, a three classroom addition was built.
View All K-12 Projects »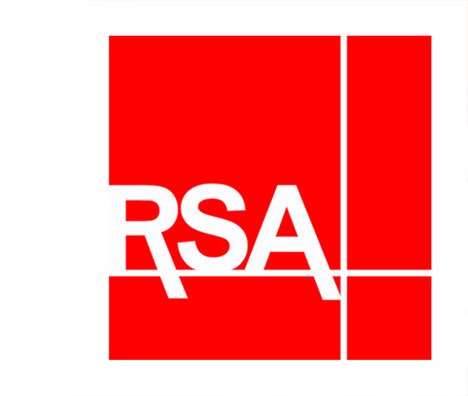 Robertson Strong Apgar
Robertson Strong Apgar
