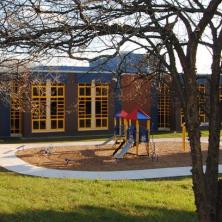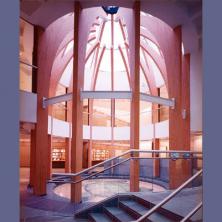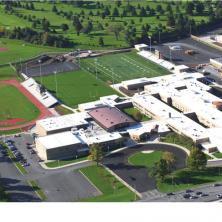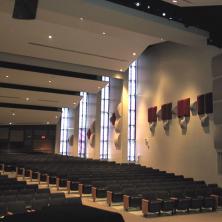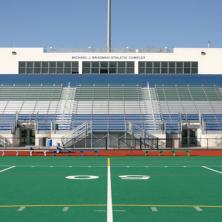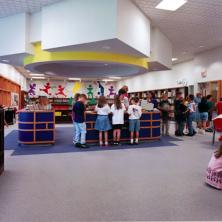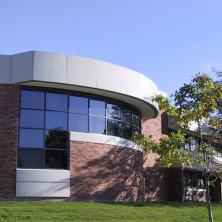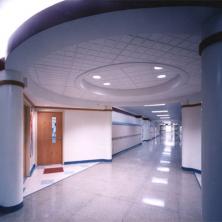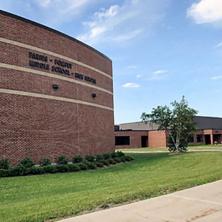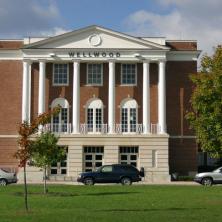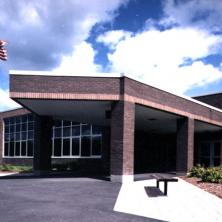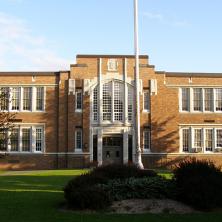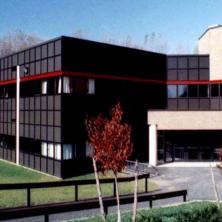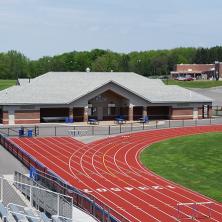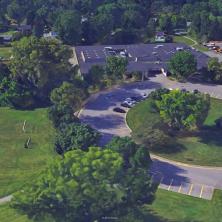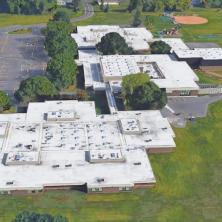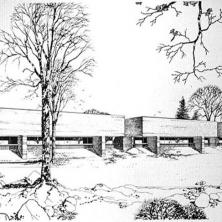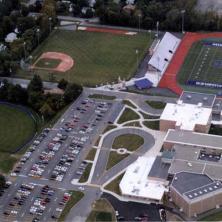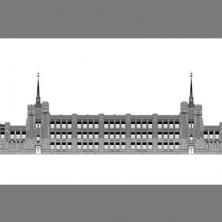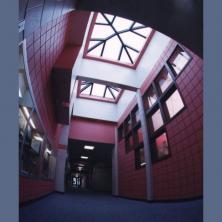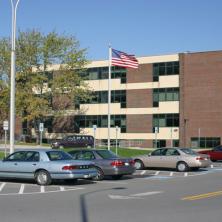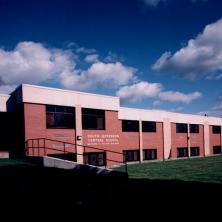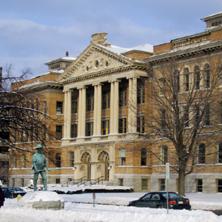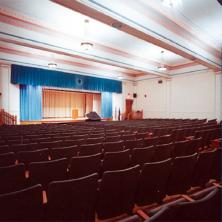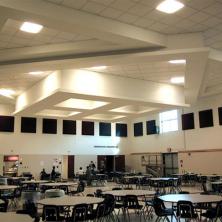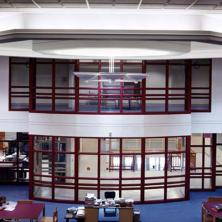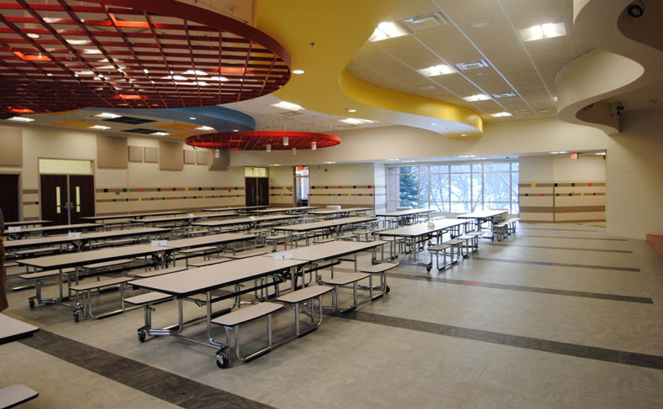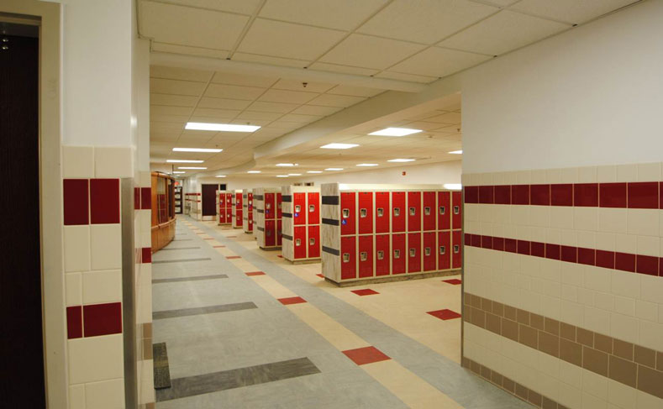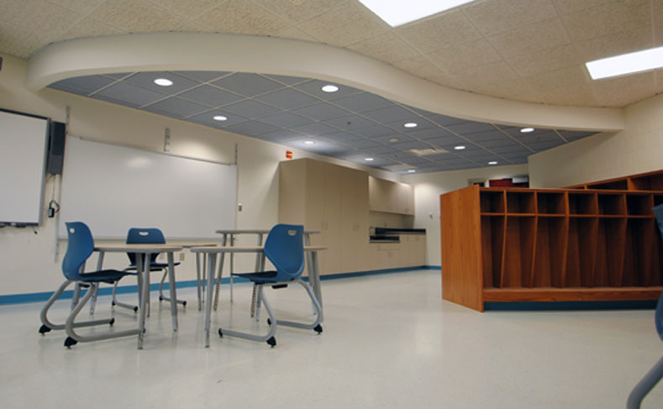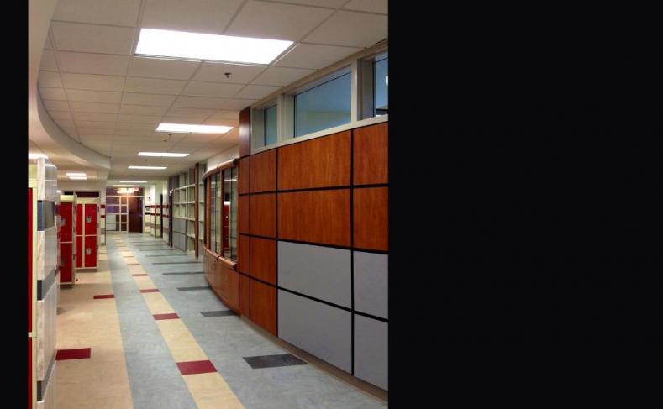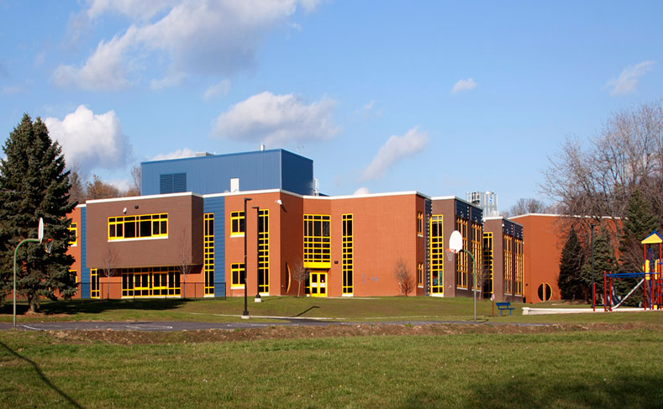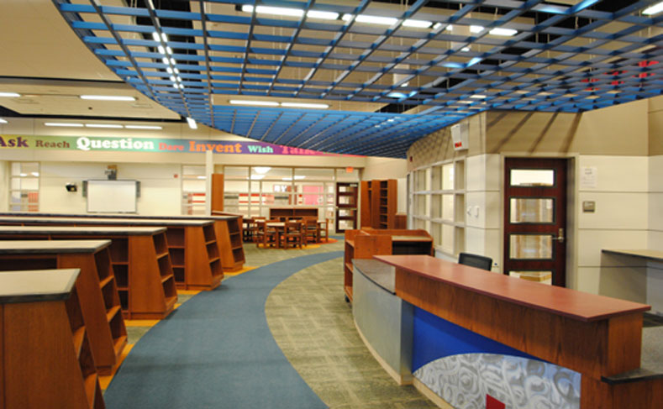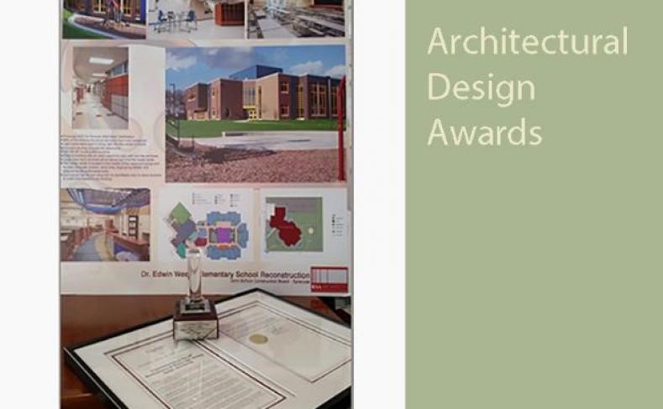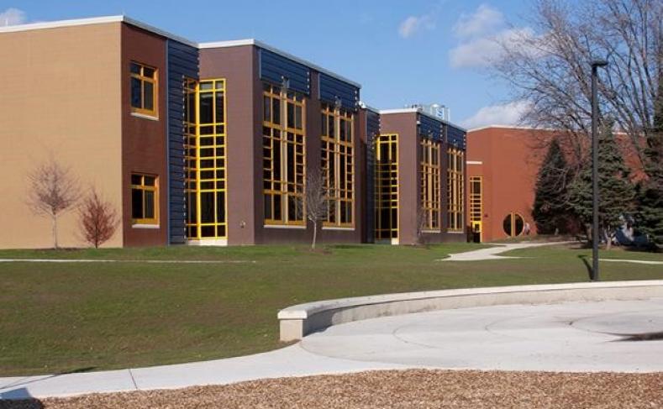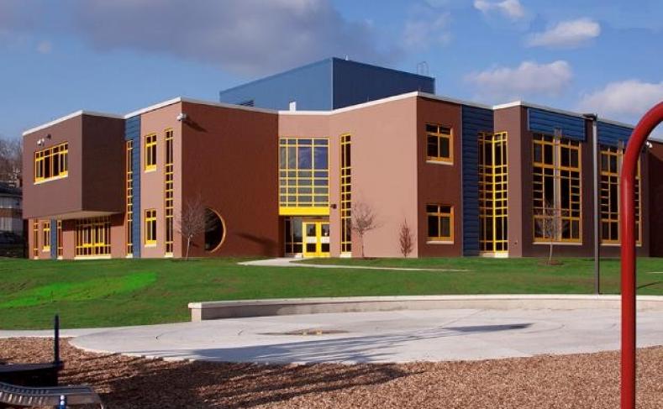
Portfolio | K-12
Syracuse CSD Dr. Weeks Elementary School
The design intention was to create a facility that accommodates the educational challenges of the 21st century, stimulating learning, seeking LEED sustainability rating, and providing new community pride. The existing building was an open classroom design with very few windows in the classrooms and other educational spaces. The school district desired fixed wall classrooms with supporting spaces necessary to effectively deliver their educational program. Large expanses of windows were added with the renovation bringing in natural light while offering views to the surrounding neighborhood. Each grade has its own wing with its identifiable color which allows students to orient themselves in this large building. The color is integrated into the design of the floors, walls, ceilings and accents. The common areas, cafeteria, etc. combined the colors to create dynamic interiors.
The media center is located in the middle of the classroom wings. Large clearstory windows allow natural light to enter this space. Corridor glazed partitions create transparent walls to invite students in. The space houses computer clusters, a curved, intimate tiered story area, large group worktables, and state-of-the-art multi-media tools. Areas such as the cafeteria, gymnasium, swimming pool, band and music rooms are located in a separate wing to keep all noisy areas together and away from the quieter learning spaces. To provide the proper functional adjacencies and size spaces appropriately the majority of the interior walls were removed from the existing building. A complete interior reconfiguration was the final result.
Interiors were carefully considered with the use of bright colors and patterns to create an interesting , youthful and stimulating new environment. Various functional areas within rooms are defined by ceiling plane drops and floor pattern changes along with color variation.
The sustainable design of the facility incorporated many energy conserving features, water reduction elements, improvements to indoor air quality and use of renewable resources. Light tubes were installed to bring natural light into the center rooms and 95% of the existing structural elements had been preserved. To help users of the building understand all the sustainable features of the building an information display is used to show how much energy and water is being used and ‘green’ tips that individuals can do at home to reduce their footprint. The display can also be used to compare different areas of the school. The newly renovated school has created a new school from a former shell.
Two awards were won by this project: CNY American Institute of Architects and National Schools excellence award.
Project cost were $ 18,650,000.
View All K-12 Projects »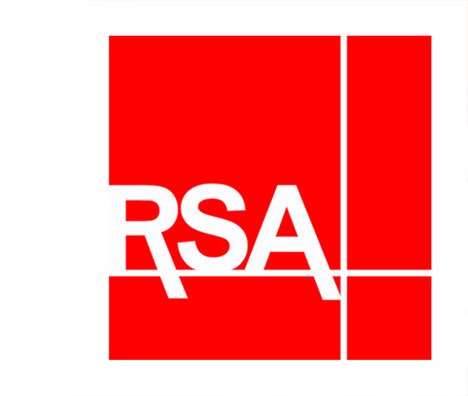 Robertson Strong Apgar
Robertson Strong Apgar
