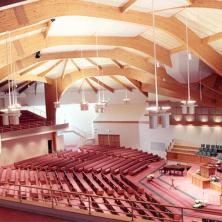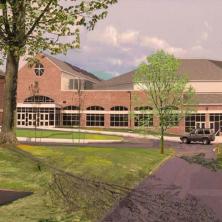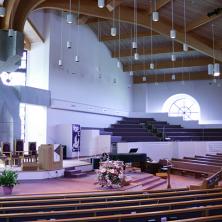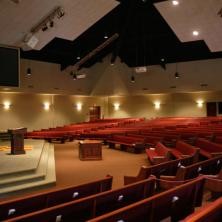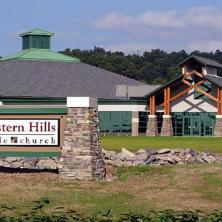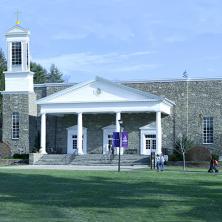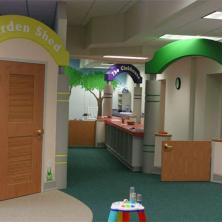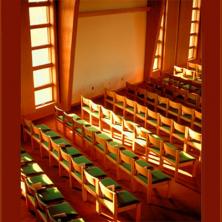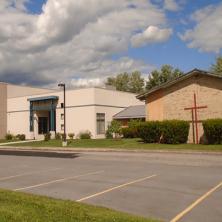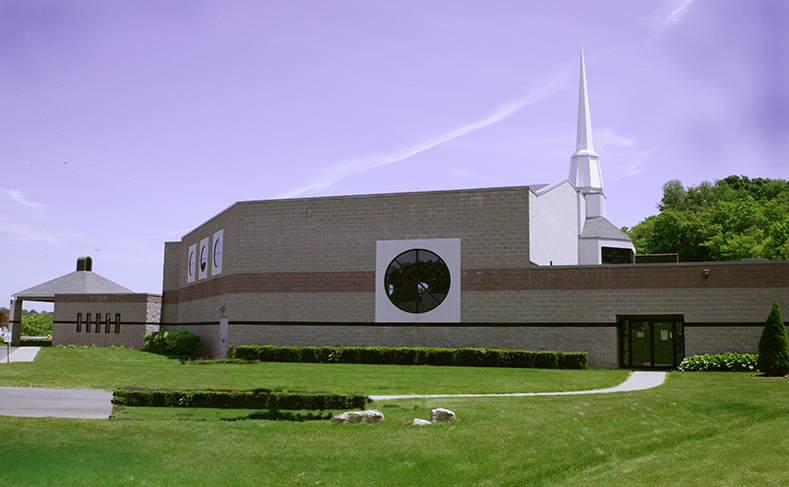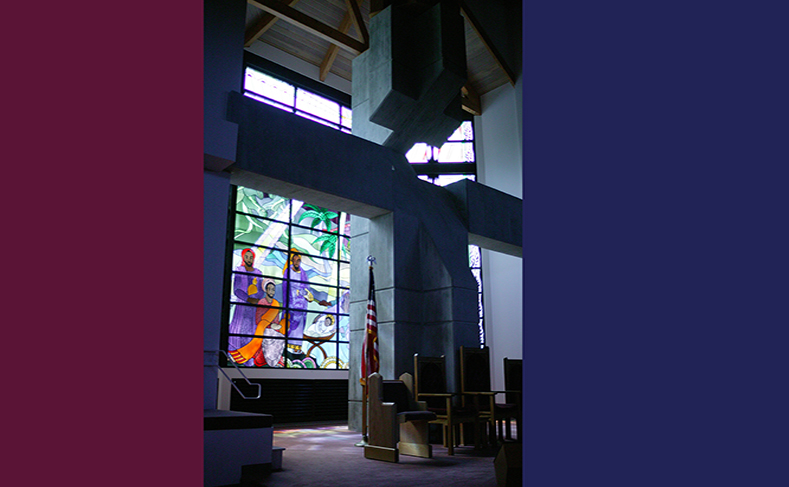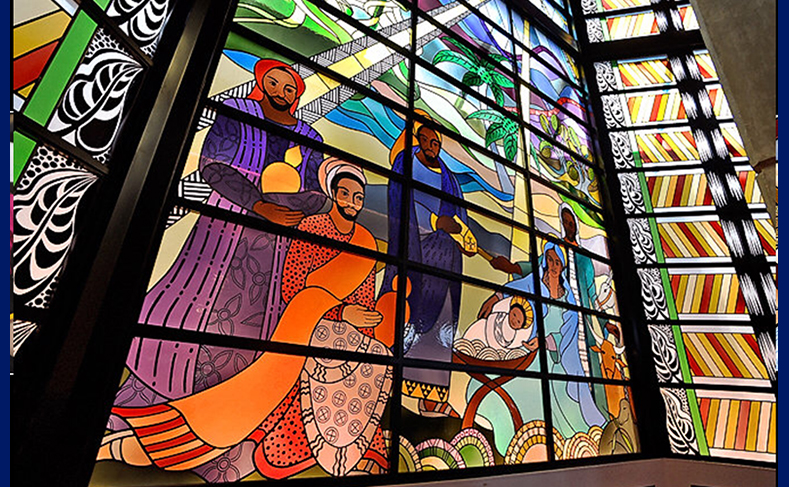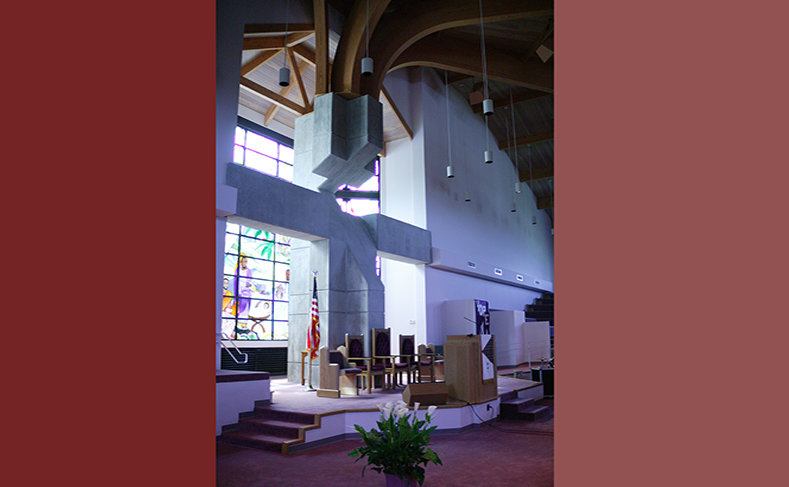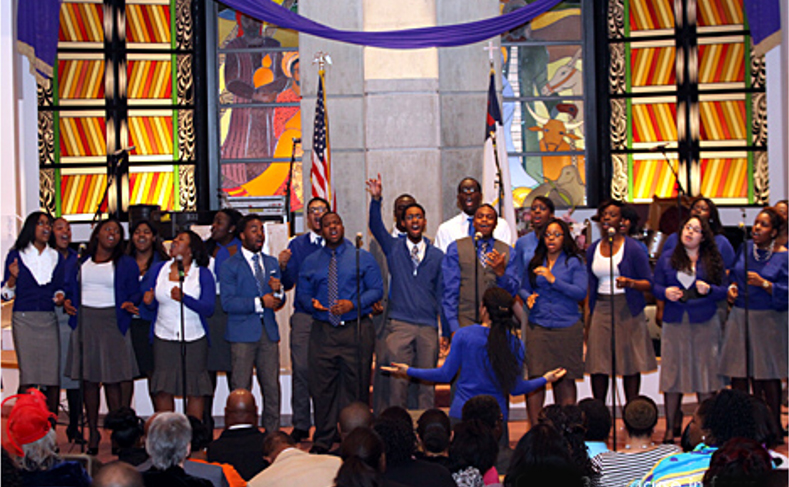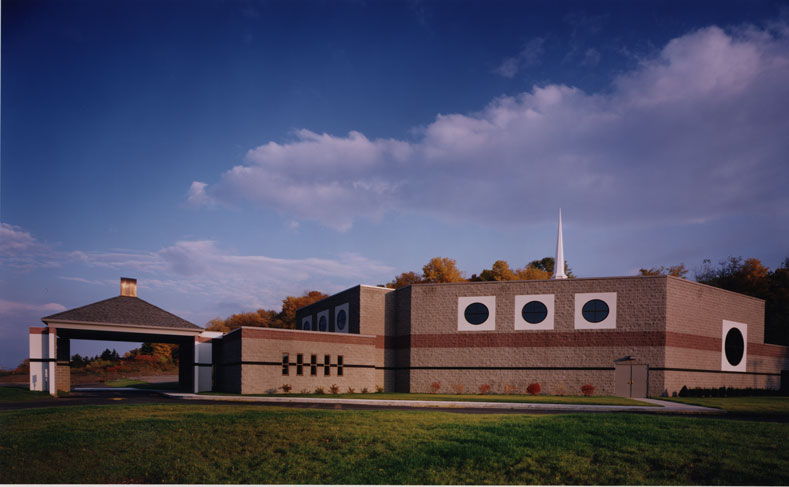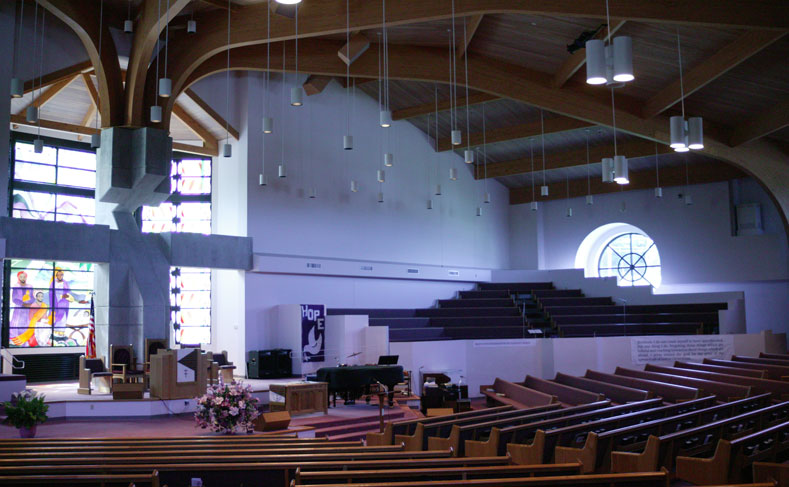
Portfolio | Worship
Bethany Baptist
New Baptist Church in Syracuse, New York with 1000 seat sanctuary including future balcony, Chapel to seat 100, choir practice room for 90, 5 classrooms, offices and fellowship hall. The central structural cross and stained glass are major interior design features. Wood ceiling decking and wood laminate curved beams provide a unique appearance - a special design by Robertson Strong Apgar Architects. Site development was included in RSA services.
View All Worship Projects »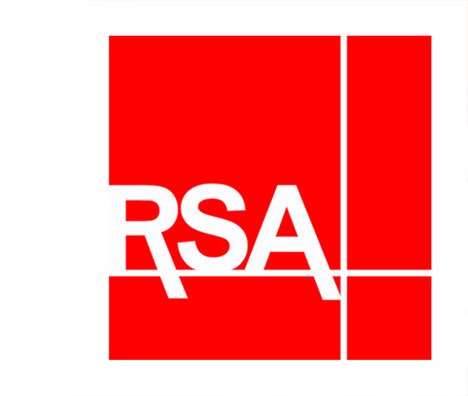 Robertson Strong Apgar
Robertson Strong Apgar
