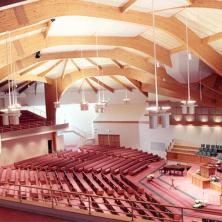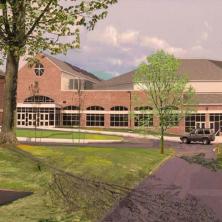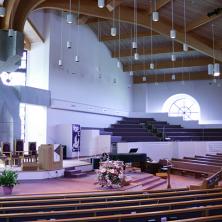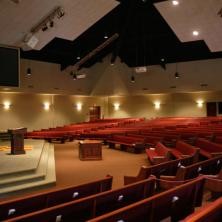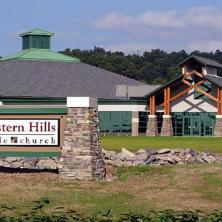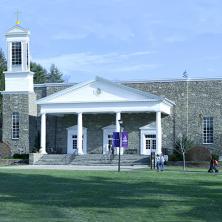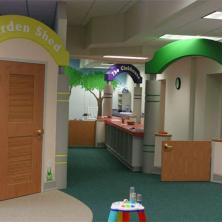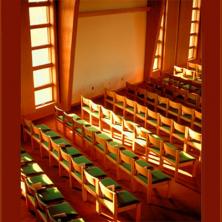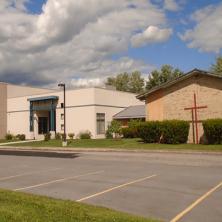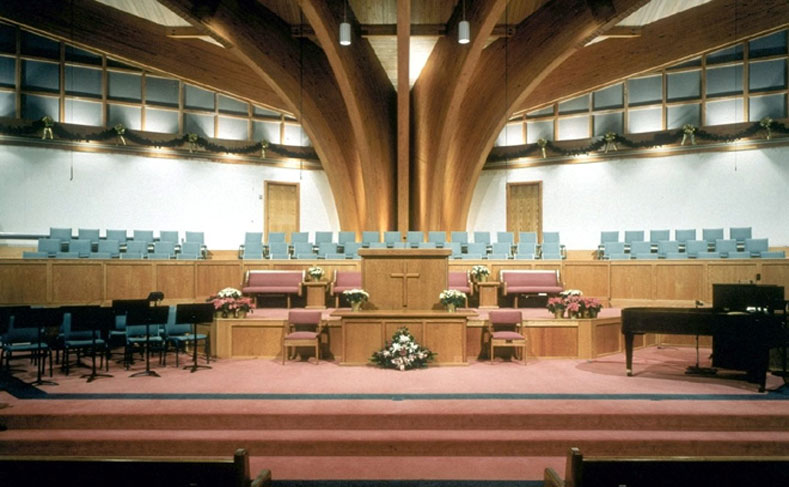
Portfolio | Worship
North Syracuse Baptist Church
The major element of this project is the new worship space, sanctuary which is designed to seat 2,400; this worship space is designed to provide an environment supportive of the values of the church and form a sense of community within.
The chancel area includes a choir area on stepped risers for over 100 voices. The pulpit is on the upper level of the two level platform. The organ lofts are located behind and above the choir. The sound reinforcement systems are of a very high quality, designed not to be noticeable – to sound natural.
The total project included 32,000 S.F. addition and 43,000 S.F. of existing facility; many areas with renovations. Other new spaces developed were Narthex, administrative offices, choir room, ready rooms, and classrooms. The facility is used for many outreach performances such as national singers, instrumental groups, and seminars.
View All Worship Projects » Robertson Strong Apgar
Robertson Strong Apgar
